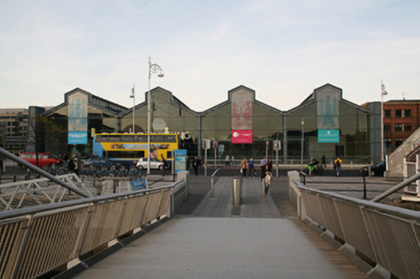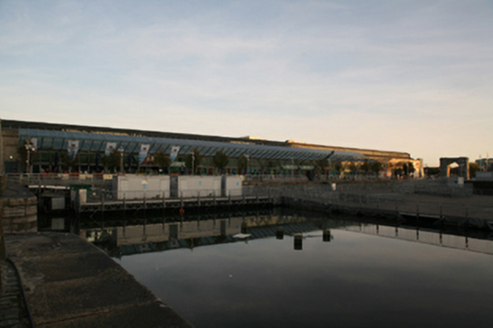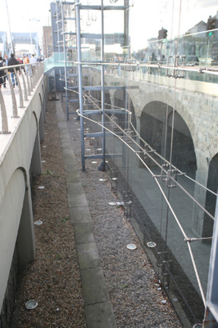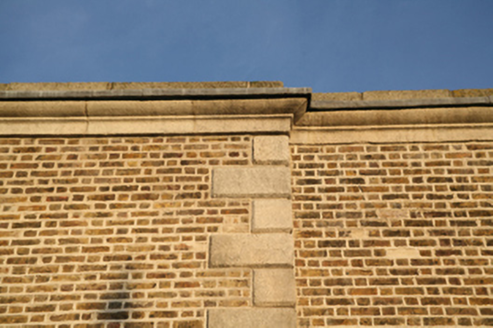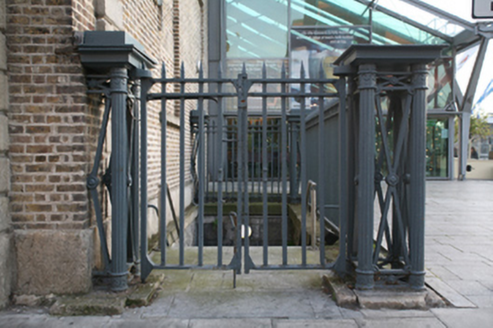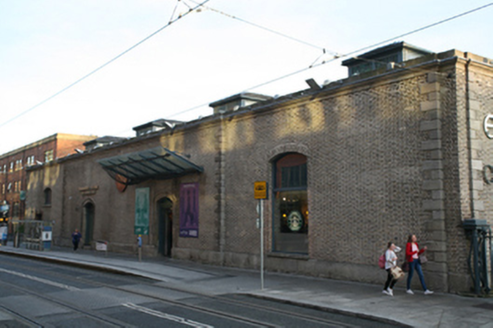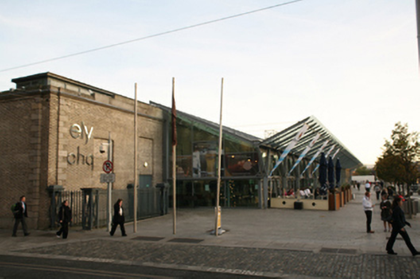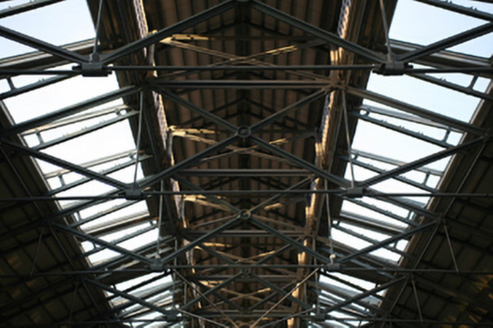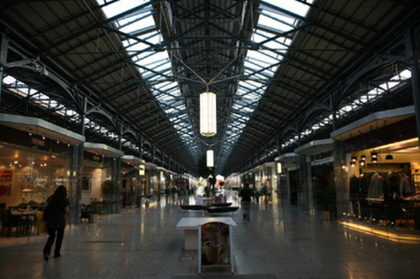Survey Data
Reg No
50010003
Rating
National
Categories of Special Interest
Architectural, Historical, Technical
Previous Name
Tobacco Warehouse/Stack A
Original Use
Store/warehouse
In Use As
Shopping arcade
Date
1815 - 1825
Coordinates
316731, 234581
Date Recorded
06/09/2011
Date Updated
--/--/--
Description
Detached quadripartite single-storey iron and masonry former warehouse over vaulted basement, built c.1820, to designs of John Rennie. Rectangular on plan on north-south axis with four glazed gables facing south onto Custom House Quay and multiple-bay brick side elevation fronting onto George's Dock to west. Extensively renovated and converted for commercial use by Michael Collins Associates in 2005. Four natural slate roofs running on north-south axis, gabled to south, hipped to north, with black clay ridge tiles. Each linear roof is surmounted by continuous lanterns with multiple-pane cast-iron glazing divided by squat flat-panelled pilasters. Roofs set behind granite ashlar parapet wall and terminated to south gables with powder-coated steel coping. Brown brick walls laid in Flemish bond with lime tuck pointing. Lead-lined moulded granite ashlar cornice below parapet wall, rusticated granite ashlar quoins and granite ashlar plinth course on partly exposed rubble calp base. South elevation comprises four glazed gables constructed with tensile stainless steel frame falling to railed basement level exposing elliptical-headed vaults below. This elevation is abutted to either end by powder-coated steel-clad battered piers. Secondary west elevation is abutted by steel-framed glazed concourse with butterfly glazed roof, added in 2005, with railed flight of steps to basement at either end; that to north having original decorative cast-iron railing and gates. Gauged brick camber-headed window openings with granite sills and brick infill. Door openings formed in steel I-beams with glazed doors. Symmetrical four-bay north elevation fronting onto Mayor Street with central two-bay shallow breakfront having pair of segmental-headed door openings formed in moulded granite ashlar surrounds. To east end is segmental-headed door opening formed in brown brick with keystone and original flat-panelled cast-iron double-leaf doors. East side elevation has painted brick walls and abutted by flat-roofed modern rendered accretions. Interior comprises double-height arcaded space running on north-south axis, corresponding to the four roofs, which are supported on three colonnades of cast-iron columns, iron arched beams and cruciform wrought-iron trusses. Three aisles are filled with glazed commercial units with single polished granite aisle creating mall spanning front to rear. Basement is made up of series of brick and calp limestone vaults accessed via glazed lift and steel steps to south end.
Appraisal
Designed by the renowned engineer John Rennie with ironwork supplied by the Butterley Foundry in Derbyshire, Stack A has undergone a sensitive renovation which has managed to retain the material and structural integrity of what is considered the most impressive late Georgian industrial building in Dublin. Historically, the building constituted the largest single interior space in the city during the nineteenth-century and was therefore chosen as the site for the Crimea Banquet in 1856, to honour the Irish Regiments, who were addressed by MP Isaac Butt. Fronting onto the River Liffey and onto George's Dock, the former warehouse represents the largest historic element in the revitalised Docklands area and its renaming as the 'CHQ' has returned the structure to landmark status.

