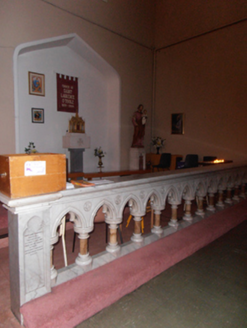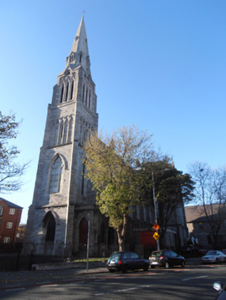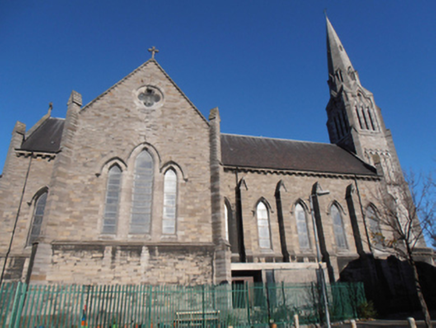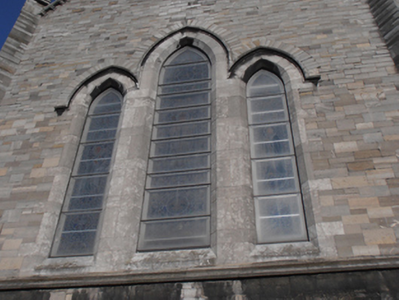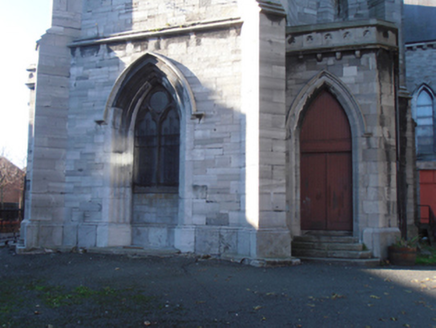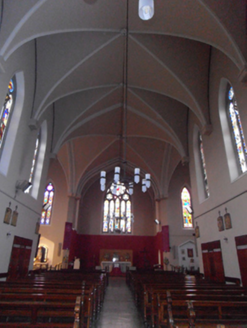Survey Data
Reg No
50010017
Rating
Regional
Categories of Special Interest
Architectural, Artistic, Social
Original Use
Church/chapel
In Use As
Church/chapel
Date
1840 - 1850
Coordinates
317106, 234825
Date Recorded
07/11/2011
Date Updated
--/--/--
Description
Freestanding cruciform limestone Gothic Revival Roman Catholic Church, built 1844-50, to designs of John B. Keane, steeple by John Bourke. Set on east/west axis with five-bay nave, gabled transepts, single-bay gabled chancel and fronted to east by four-stage tower and broach spire with pair of porches to re-entrant angles. Square-plan steeple built in random coursed squared and snecked tooled limestone ashlar with diagonal buttresses having offsets to each stage and moulded plinth course. Octagonal-plan tapered broach spire surmounted by Celtic cross finial and lucarnes at two levels. Fourth (bell) stage to tower has triple lancet openings with timber louvres surmounted by trefoil panel with gablet encroaching spire. Third stage has blind arcade of five pointed-arched panels with hood-moulding, colonettes and full-span sill moulding. Second stage has single pointed-arch window opening to front with hood-moulding and geometric tracery window while side elevations have single lancets with splayed surrounds. Deeply set pointed-arch opening to ground floor with hood-moulding and compound moulded reveals with later geometric tracery light inserted having iron rail. Flat-roofed porch to both side elevations with trefoil pierced parapet wall and pointed-arch door opening with replacement sheeted doors and over-panels opening onto stone steps. Steeply pitched slate roof to main body of church set behind slightly raised gables with limestone coping, surmounted by iron crosses with diagonal buttresses rising above gables surmounted by weathered gablets. Ogee-moulded cast-iron guttering supported on limestone eaves course and shaped corbels with cast-iron round downpipes. Walling as per tower with offset course below sill level meeting slightly projecting lower level walls. Pointed-arch window openings with hood-mouldings, splayed sills and reveals, stone geometric tracery and stained-glass windows with weather glazing. Each nave window flanked by stepped buttresses with weathered gablets. Tripartite lancets to each transept with continuous hood-moulding, splayed sills and reveals, leaded stained-glass windows with weather glazing and a quatrefoil opening to either gable with chamfered surround. West gable has large pointed-arched opening with geometric tracery, colonettes, leaded stained-glass windows with weather glazing, splayed sill and hood-moulding with foliate label stops. Gable has three-side panel with pointed trefoil opening, at ground floor is flush stone Tudor arch now filled with brick and segmental-headed granite arched opening with panelled cast-iron doors giving access to crypt. Interior re-ordered c.1975, with loss of much internal detailing. Vaulted plastered ceilings, timber pews, linoleum-surfaced floors, marble altar, original baptismal font and altar rail, dated 1890. Set in its own grounds, tarmac surfaced paths, concrete-surfaced areas, bounded by wrought-iron railings and gates with cast-iron finials set on moulded limestone plinth walls. Triangular site at intersection of two roads. Associated boys’ and girls’ schools occupy north of site.
Appraisal
This church was begun in 1844 by John B. Keane and completed in 1858 by John Bourke, occupying a triangular site at the intersection of Seville Place and Spencer Dock, donated to the church in the mid nineteenth-century. The church was constructed to serve the growing community in the area who were housed in large numbers of brown brick houses and cottages built for the population of dockworkers and their families. The design skillfully exploits the limited site with the four-stage steeple providing an important vertical emphasis. The interior was stripped of much of its decoration in 1975 and is enlivened only by the retained stained glass windows of 1958 by Casey Bros. The spire of the church was said to have been the last landmark visible to emigrants leaving Ireland from the North Wall in the nineteenth and twentieth centuries and remains a local landmark and a social focal point of the local community.
