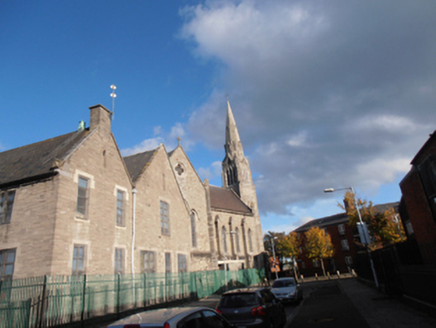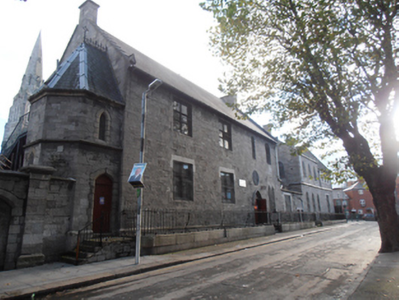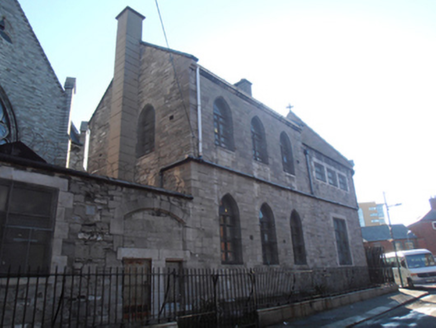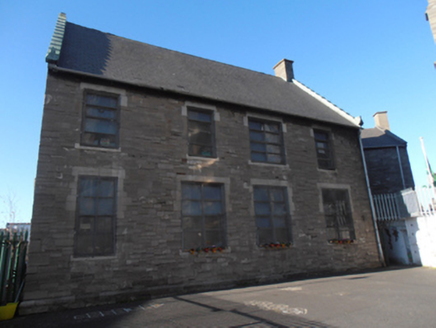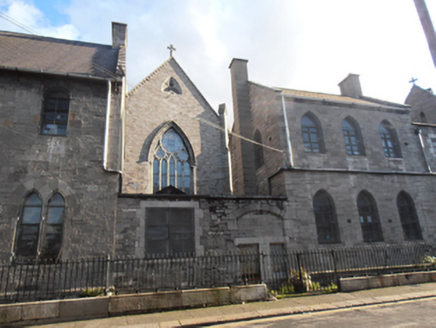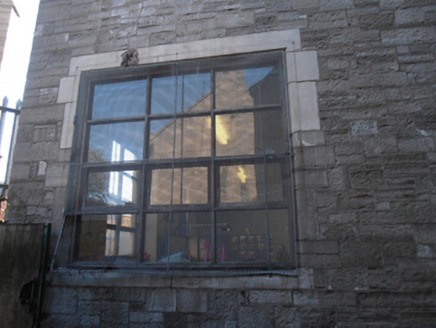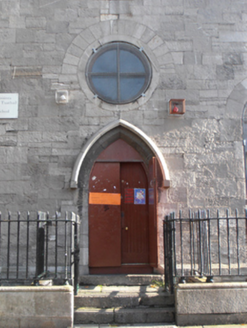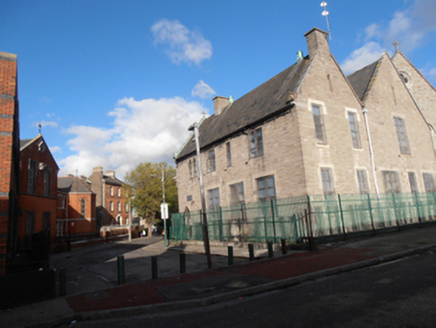Survey Data
Reg No
50010018
Rating
Regional
Categories of Special Interest
Architectural, Artistic, Social
Original Use
School
In Use As
School
Date
1845 - 1850
Coordinates
317070, 234819
Date Recorded
07/11/2011
Date Updated
--/--/--
Description
Attached multiple-bay two-storey range of limestone school buildings, built 1847-8, within grounds of and attached to Saint Laurence O’Toole Church. Four-bay two-storey boys' school to north with two-storey canted stair wing to north gable, connecting single-storey wing, three-bay two-storey structure with flat-roofed two-storey wing connecting further double-pile four-bay two-storey girls' school to south set at angle. Three principal structures have pitched slate roofs with black clay ridge tiles with slightly raised gables having weathered limestone coping and decorative kneeler stones. Limestone chimneystacks rise from gables of north and central buildings with stone Celtic cross and copper ridge lanterns to south building. Replacement uPVC rainwater goods throughout. Random coursed squared and snecked limestone walls throughout with projecting chamfered plinth courses. Stair wing to north building has steeply-pitched fish-scale slate roof with lead ridges and cast-iron cresting. Square-headed window openings to north building with chamfered limestone ashlar surrounds and replacement hardwood windows. To south end is pair of lancets to ground floor, further pair of pointed-arch windows to first floor and pointed-arch door opening with hood-moulding, sheeted timber doors and oculus over. Three-bay structure has pointed-arch window openings with chamfered sills and surrounds and replacement hardwood windows while connecting wing has tripartite window opening to first floor and square-headed window opening to ground floor. Double-pile structure to south has square-headed window openings with flush chamfered sills and surrounds, replacement hardwood windows and pointed-arch door with hood-moulding, chamfered surround and steel door. Small enclosed area to Saint Laurence Place East is enclosed by wrought-iron railings on moulded granite plinth wall with matching iron gates while Sheriff Street elevation is enclosed by steel palisade fencing. Playground area to rear having tarmac surface.
Appraisal
This group of school buildings occupies the entire east side of Saint Laurence Place and is a local landmark, having played an important role in the educational life of the community since its establishment in the mid-nineteenth century. Constructed in a sombre Jacobean style in dark limestone the initial impression is rather imposing. Closer inspection, however, reveals a wealth of attractive details, such as the varied fenestration, octagonal staircase tower and decorative stonework which soften the exteriors. The rigid separation of the boys’ and girls’ schools was more pronounced in the school’s earlier days before the construction of a connecting corridor. This school is representative of a new era of Catholic education which was achieved after Emancipation in the 1830s. Located within the curtilage of Saint Laurence O’Toole’s church both institutions served the burgeoning population of the Docklands area and form part of a group of religious buildings located here which also includes the convent and presbytery opposite.
