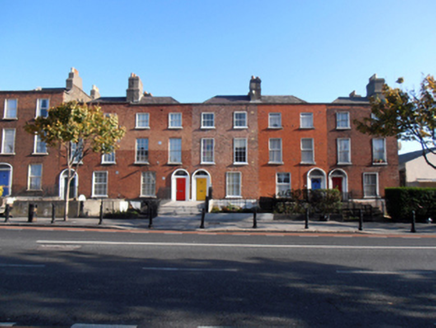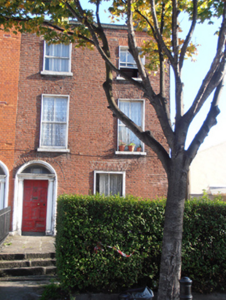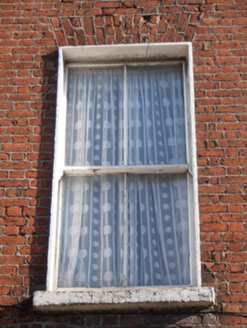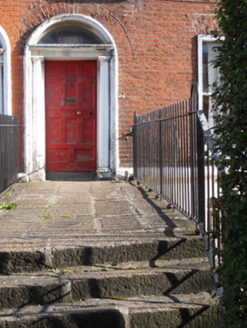Survey Data
Reg No
50010050
Rating
Regional
Categories of Special Interest
Architectural, Artistic
Original Use
House
In Use As
Apartment/flat (converted)
Date
1820 - 1840
Coordinates
316847, 235206
Date Recorded
18/10/2011
Date Updated
--/--/--
Description
End-of-terrace two-bay three-storey house over raised basement, built c.1830, as one of group of five similar houses. Now in multiple occupancy. M-profile slate roof with black clay ridge tiles, hipped to north, behind parapet wall with granite coping. Stepped rendered chimneystacks with clay pots rising from south gable. Red brick walls laid in Flemish bond, with granite plinth course over ruled-and-lined rendered basement wall. Smooth cement rendered walls to rear and gable elevations. Gauged brick flat-arched window openings with patent rendered reveals, painted granite sills and early replacement two-over-two pane timber sliding sash windows to ground and first floors, three-over-three pane to second floor. Earlier timber sash windows to rear elevation. Gauged brick round-headed door opening with moulded surround and painted masonry Doric doorcase. Original timber door with eleven flat panels, flanked by engaged Doric columns supporting plain lintel cornice and plain glazed fanlight over. Door opens onto extended granite platform, shared with neighbour to north, with cast-iron bootscraper and coal-hole cover. Platform enclosed by replacement steel railings, dividing shared platform, front garden enclosed by hedge with visible granite plinth wall.
Appraisal
This house forms an important component of a terrace of seven tall red brick houses dating from the late Georgian period. Built as a result of the expansion of the city, brought about by the opening of the North Circular Road and the arrival of the railway, the house retains an early doorcase and door, some good fenestration and its overall composition. The terrace presents an early residential aspect to the street and is a good example of late Georgian streetscape on the outer reaches of the Georgian city.







