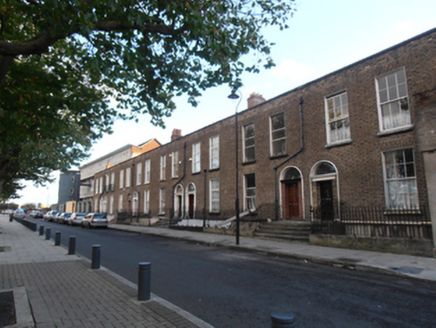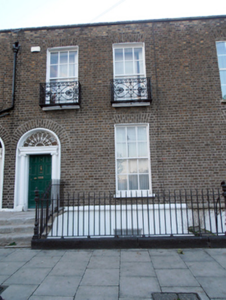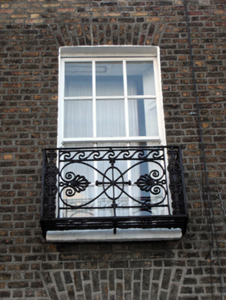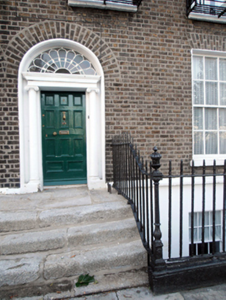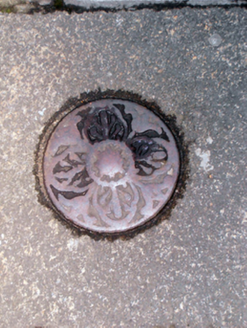Survey Data
Reg No
50010068
Rating
Regional
Categories of Special Interest
Architectural, Artistic
Original Use
House
In Use As
House
Date
1820 - 1840
Coordinates
316875, 235469
Date Recorded
10/10/2011
Date Updated
--/--/--
Description
Terraced two-bay two-storey house over raised basement, built c.1830. Built as one of terrace of eight. Pitched slate roof with red brick chimneystacks behind brown brick parapet wall with squared granite coping. No visible rainwater goods. Flemish bond brown brick walls with granite plinth course over rendered basement area. Square-headed window openings with gauged brick voussoirs, patent rendered reveals, stone sills and six-over-six pane timber sliding sash windows with ogee horns. Round-headed door opening with rendered surround and stone doorcase comprising engaged Ionic columns supporting stepped cornice and plain frieze with decorative leaded fanlight over. Timber panelled door with brass door furniture opening onto granite flagged platform with cast-iron bootscraper and stepped approach bridging basement area, shared with neighbour. Approach flanked by wrought-iron railing on moulded granite plinth with cast-iron corner posts with urn finials. Basement area bounded by granite plinth surmounted by wrought-iron railings with spike finials. Street-fronted with cast-iron coal hole cover in granite setting to concrete footpath.
Appraisal
This finely proportioned building maintains the strong street line and proportions of this part of Charleville Mall. It is an integral component of the streetscape and this Georgian terrace occupies a notable site facing the Royal Canal. This house stands out in the terrace by reason of the attractive balconettes, the only ones to be found here. The terrace originally comprised thirteen houses, but after the bombing of the North Strand in 1941 some of the houses were so badly damaged that demolition was required.
