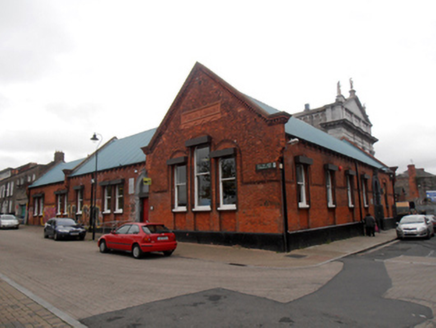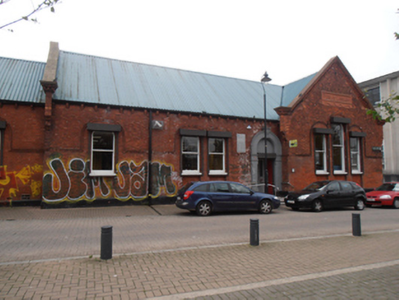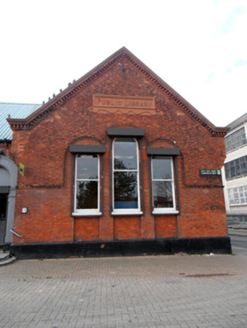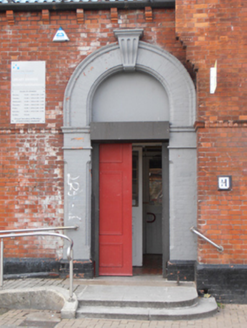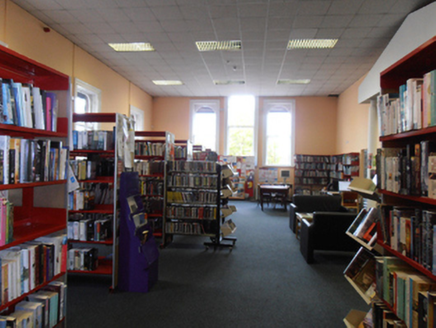Survey Data
Reg No
50010075
Rating
Regional
Categories of Special Interest
Architectural, Artistic, Social
Original Use
Library/archive
In Use As
Library/archive
Date
1895 - 1915
Coordinates
316822, 235507
Date Recorded
10/10/2011
Date Updated
--/--/--
Description
Corner-sited attached multiple-bay single-storey red brick library, built 1899, to designs of C.J. McCarthy, on loose T-plan. Three-bay gabled breakfront to west of principal/front (north) elevation. Former Carnegie community hall, built 1910, attached to east. Pitched replacement corrugated-iron roofs throughout, with corbelled eaves course and cast-iron rainwater goods. Red brick parapet walls to gables having dentillated red brick architraves and tooled stone architraves, having red brick kneelers with dentillated decoration. English garden wall bond red brick walls with chamfered brick plinth course and moulded brick string courses to springing level of window arches continuing as hood-mouldings. Terracotta plaque with shaped apron to advanced gable reads 'Public Library'. Segmental-arched window openings with gauged red brick voussoirs, moulded brick hood-mouldings and stone sills over recessed aprons, paired to north elevation and in tripartite arrangement at advanced gable. One-over-one pane timber sliding sash windows throughout, with recent steel shutter boxes over. Round-headed door opening within moulded brick surround having chamfered reveals, keystone and blind fanlight. Double-leaf timber panelled doors giving access to interior porch having terracotta tiled floor. Accessed via limestone platform with cast-iron bootscraper, limestone steps and recent cobble lock ramp with steel handrails. Round-headed door opening to side (west) elevation within moulded brick surround with chamfered reveals, keystone and replacement double-leaf timber panelled doors giving access to adjoining community hall. Interior recently renovated.
Appraisal
Designed by Charles J. McCarthy, this picturesque red brick public library, with delightful moulded brick embellishments, abounds in detail and charm. The extension, which housed the separate children's, ladies' and reference rooms was funded by the philanthropist Andrew Carnegie. The building exhibits the influence of the Arts and Crafts movement of the late nineteenth century in the asymmetrical layout of the front elevation, the use of hood-mouldings and the prominent gables. The library forms an appealing architectural landmark in the streetscape, adjacent to Saint Agatha's Church and the terrace of houses on Charleville Mall.
