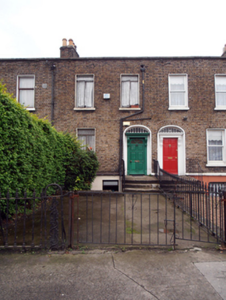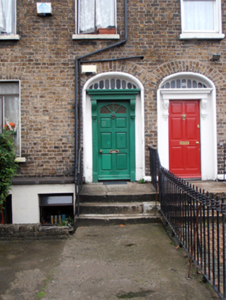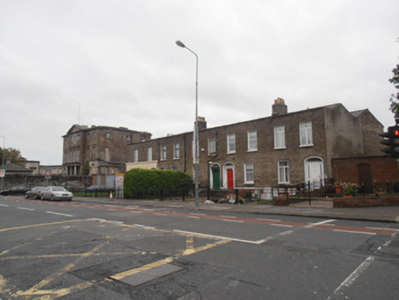Survey Data
Reg No
50010079
Rating
Regional
Categories of Special Interest
Architectural, Artistic
Original Use
House
In Use As
House
Date
1820 - 1840
Coordinates
316670, 235354
Date Recorded
02/10/2011
Date Updated
--/--/--
Description
Terraced two-bay two-storey house over raised basement, built c.1830, one of terrace of five. M-profile pitched slate roof behind parapet with granite coping, brown brick corbelled and shouldered chimneystack with yellow clay pots shared to south. Replacement hopper and downpipe. Brown brick walling laid down in Flemish bond with granite plinth course over rendered walls to basement area. Gauged flat-arched window openings with patent rendered reveals, painted stone sills and replacement uPVC windows. Segmental-headed door opening within moulded rendered surround having timber panelled door flanked by engaged panelled pilasters terminating in foliate acanthus scrolled console brackets surmounted by simple frieze and cornice. Leaded fanlight with geometric motif. Gauged brick voussoirs over opening. Square-headed door opening to basement level having replacement glazed timber door. Main entrance approached via three granite steps with wrought-iron hand railings, concrete surfaced path from street. Set back from street and bounded by replacement wrought-iron railings.
Appraisal
This house plays a vital role in a well composed early nineteenth-century terrace of five houses. Being of modest proportions it is characteristic of middle-class housing in Dublin at this period. Located in close proximity to Aldborough House (completed in 1799), this terrace forms part of the earlier development phase of the North Circular Road of which Portland Row forms an element.





