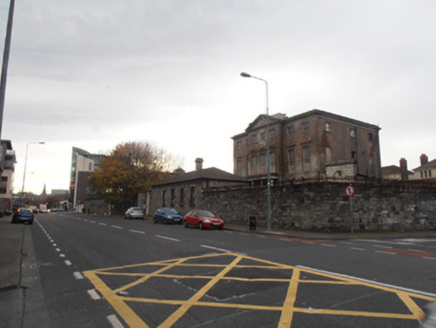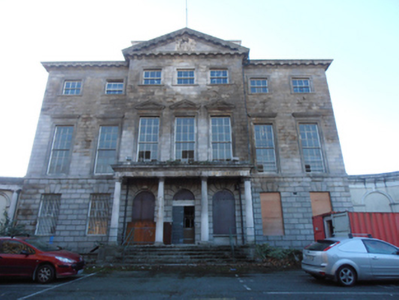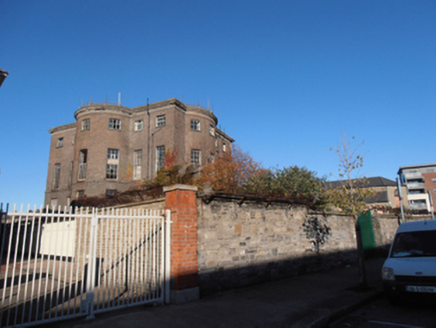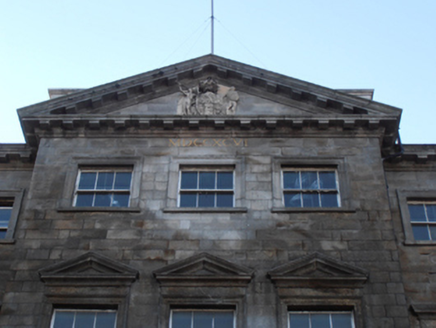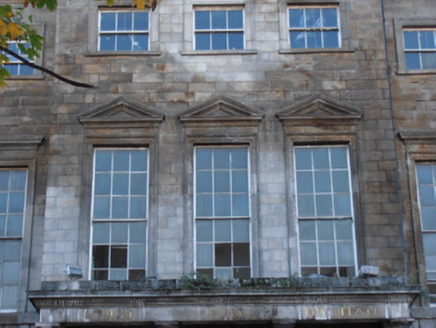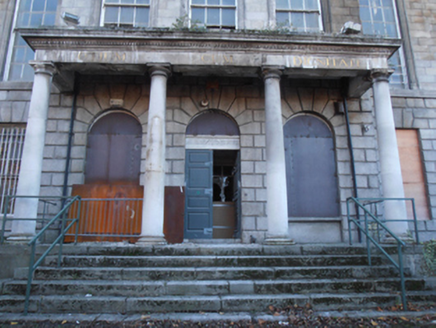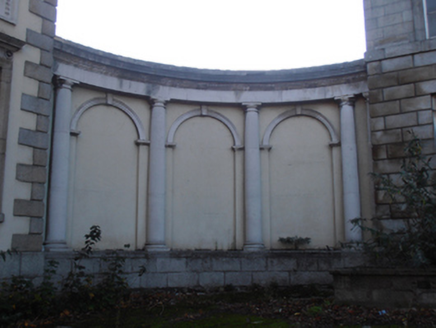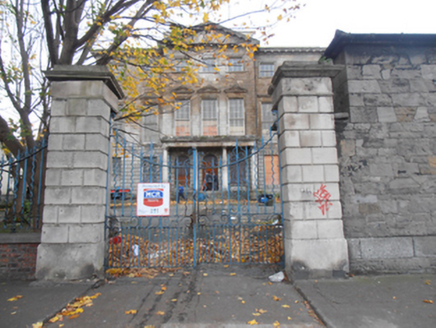Survey Data
Reg No
50010082
Rating
National
Categories of Special Interest
Architectural, Artistic, Historical
Original Use
House
Historical Use
Barracks
Date
1790 - 1800
Coordinates
316696, 235287
Date Recorded
07/11/2011
Date Updated
--/--/--
Description
Corner-sited detached seven-bay three-storey mansion over raised basement, built 1793-9 and dated 1796, facing east, to designs of Richard Johnson. Now unoccupied and in derelict state. Built on rectangular plan with pedimented three-bay central breakfront and Doric porch, with pair of single-storey advanced quadrant wings to forecourt. Hipped slate roofs on quadrangular plan with central lantern. Roof hidden behind deep moulded granite cornice with modillions spanning all elevations. Low granite parapet wall to central breakfront behind modillioned pediment having coade stone armorial crest to tympanum. Cast-iron rainwater goods throughout. Coursed granite ashlar walls to front elevation with granite frieze below cornice having incised lettering to each plane, reading 'MDCCXCVI' to breakfront, indecipherable to either side. Granite platband forming continuous sill course to first floor (spanning all elevations) over rusticated granite walls to ground floor, with granite plinth course (spanning all elevations) over squared and coursed roughly-hewn calp limestone basement walls. Brown brick walls laid in Flemish bond to all other elevations with full-height bows to south side and rear elevations and deep moulded granite parapet cornice. Square-headed window openings with moulded granite architrave surrounds, granite sills and replacement timber sliding sash windows with horns. Pedimented windows to first floor of breakfront, granite frieze and cornice to first floor windows to either side and voussoired granite heads to ground floor with no sills. Gauged brick heads to window openings on all other elevations with wrought-iron grilles to basement windows and some ground floor windows. Prostyle tetrastyle Portland limestone Doric portico to breakfront with incised gilt lettering to architrave stating 'OTIUM CUM DIGNITATE' (LEISURE WITH DIGNITY), with dentillated cornice over. Three voussoired round-arched openings having double-leaf timber panelled doors to centre with embellished lintel frieze, and boarded-up windows. Door opens onto granite-paved platform with wrought-iron bootscraper and six granite steps with recent steel rails. Three-bay advanced quadrant wings to either side, that to south having four engaged Portland limestone Doric columns on raised granite plinth with blind arches and supporting plain frieze and dentillated cornice. North quadrant wing (currently obscured) as per south wing without engaged columns. Set back from street within its own grounds having bitmac forecourt enclosed to street by replacement low red brick wall and iron railings with pair of rusticated granite piers with profiled capstones and pair of iron gates, c.1950. Single-storey limestone building to northeast c.1860, formerly barrack building (50010084). Decorative pavilion block terminates south quadrant (50010083).
Appraisal
Aldborough House is one of Dublin’s great eighteenth-century mansions. Built for the Earl of Aldborough between 1793 and 1799, it was the last great house to be built before the passing of the Act of Union. The classical Palladian design with quadrant walls and flanking pavilions is attributed to Richard Johnson. The Act of Union had a devastating effect on the fate of the great houses of Dublin and Aldborough House did not enjoy a long period as a private home. Leased in 1813 to a private school, the building became an army barracks in the mid-nineteenth century. It is an imposing Palladian mansion, despite its current condition, and it retains most external detailing with impressive side and rear elevations. The survival of Aldborough House contributes to the sense of continuity, interest and significance of this area of Dublin, which at the time of its construction was the north-eastern fringe of the city, overlooking the newly-opened Royal Canal. The original gardens to the rear were developed in the 1940s for local authority housing.
