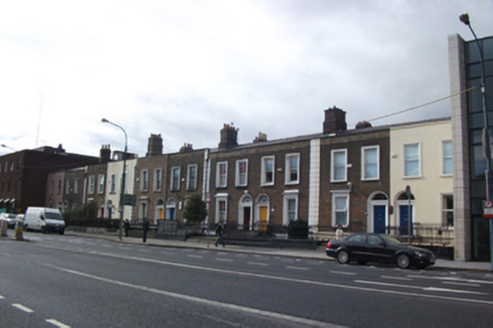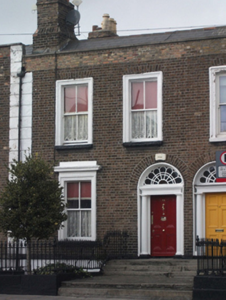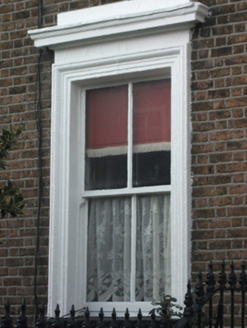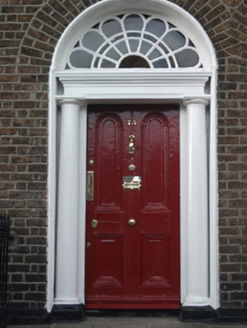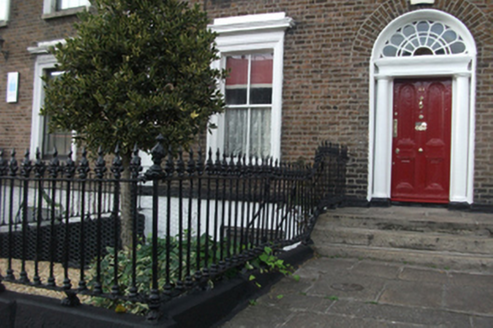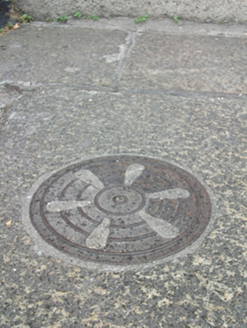Survey Data
Reg No
50010095
Rating
Regional
Categories of Special Interest
Architectural, Artistic
Original Use
House
In Use As
House
Date
1830 - 1850
Coordinates
316744, 235204
Date Recorded
05/10/2011
Date Updated
--/--/--
Description
Terraced two-bay two-storey house over raised basement, built c.1840, with two-storey shared rear return. Built as one of terrace of ten similar houses. M-profile slate roof, hipped to north of rear pitch with two stepped brick chimneystacks to south party wall having terracotta and clay pots. Roof set behind rebuilt parapet wall with cement coping and replacement uPVC rainwater goods breaking through to south end. Yellow brick walls laid in Flemish bond on painted granite plinth course above rendered basement with rusticated soldier quoins to south end. Gauged brick flat-arched window openings with architrave surrounds, painted granite sills and early two-over-two pane timber sliding sash windows throughout, ground floor window having hood cornice and single-pane timber sash window to basement with iron grille. Gauged brick round-headed door opening with painted masonry Doric doorcase. Original flat-panelled timber door with two arched panels and brass furniture. Door flanked by engaged Doric columns on plinth bases supporting replacement lintel cornice and original peacock fanlight over. Door opens onto shared granite platform with three granite steps bridging basement, further granite platform with cast-iron coal hole cover and further two granite steps to street. Platform and front garden enclosed by decorative wrought and cast-iron railings on painted granite plinth course to garden. Rear garden enclosed by rubble stone wall.
Appraisal
This house stands on the coastal route known as ‘The Strand’ and later renamed after Viscount Amiens the first Earl of Aldborough of Aldborough House. It forms part of a terrace of ten paired two-storey houses, book-ended by modern commercial buildings. A modest townhouse, which is unique for being still in single residential use and constitutes the most intact example on the terrace. It retains many original features including its early domestic scale and appearance on a street now dominated by over-scaled speculative developments. The retention of early features contributes to the original character of the streetscape.
