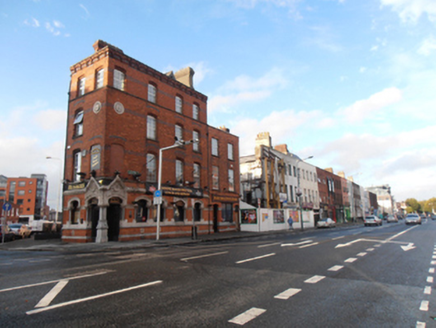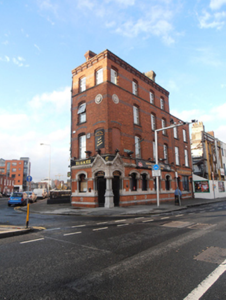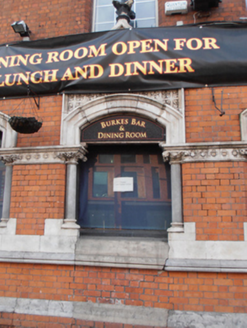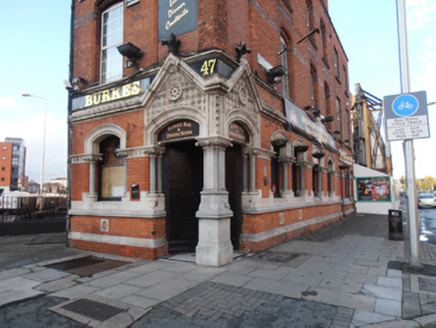Survey Data
Reg No
50010115
Rating
Regional
Categories of Special Interest
Architectural, Artistic
Previous Name
Dan Bergin's
Original Use
Public house
In Use As
Public house
Date
1880 - 1900
Coordinates
316659, 235054
Date Recorded
02/10/2011
Date Updated
--/--/--
Description
Corner-sited terraced four-bay four-storey red brick public house, built c.1890. Single-bay to southwest elevation. Prolonged by two-bay three-storey addition to northeast at Amiens Street elevation. Pitched slate roof behind parapet with granite cornice, hipped to single bay. Dormer window to west with timber bargeboards. Tall corbelled red brick chimneystacks with bands of vitrified brick detailing. Rendered chimneystack to northeast. Cast-iron downpipes and hoppers. Red brick walling laid down in Flemish bond, with chamfered limestone plinth course, vitrified brick string courses, Portland stone and limestone dressings. Bracketed corniced eaves course, with corniced continuous limestone sill course at third, first and ground floor levels. Vitrified brick string courses and arch heads. Corniced string course at jamb level to ground floor. Carved Portland stone heraldic plaques to front (south) and southeast elevations. Portland stone recessed roundels to third floor. Camber-headed window openings with rubbed brick lintels, moulded brick soffits, chamfered reveals, corniced stone sills at second floor level. Replacement uPVC windows throughout. Square-headed window openings to ground floor in Portland stone surrounds, tympana having carved rosettes, camber-headed arches springing from limestone columns having foliate capitals, continuous impost course with quatrefoil motifs, splayed sills, holding fixed single-pane timber-framed windows. Principal entrance to angled bay having camber-headed opening under Portland stone surround consisting of double open-bed pediment with tympana having carved rosettes surmounted by fleur-de-lys finials and pierced roundels. Camber-headed arches springing from paired limestone columns with foliate capitals, centrally located pillar on square plan having engaged colonettes to each corner supporting foliate capitals, cut-stone pedestal with moulded cornice. Camber-headed door opening to three-storey addition with moulded brick soffit, steel shutters. Street fronted on corner site with stone flagged footpath to front.
Appraisal
This public house forms a dramatic and successful corner treatment, addressing Amiens Street with a vigorous front elevation and forming the termination of a terrace of domestic buildings at the Buckingham Street elevation. It is a vibrant composition in red and vitrified brick with exuberant detailing in the Lombardic style. The angled entrance is particularly fine and a testament to the high level of craftsmanship in Ireland in the Victorian period.







