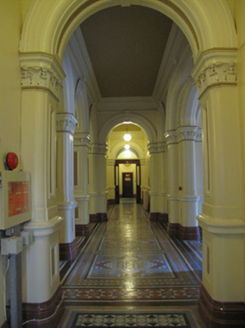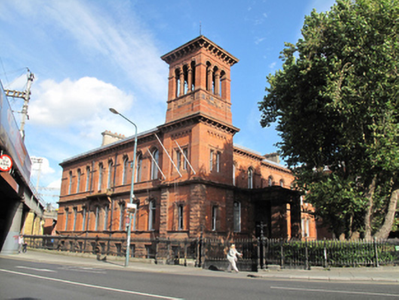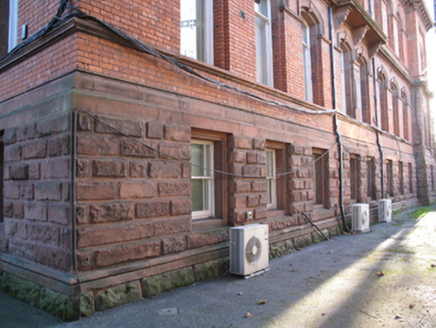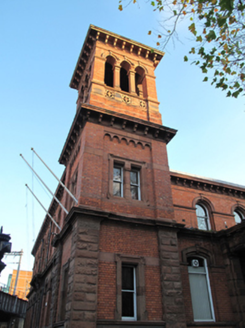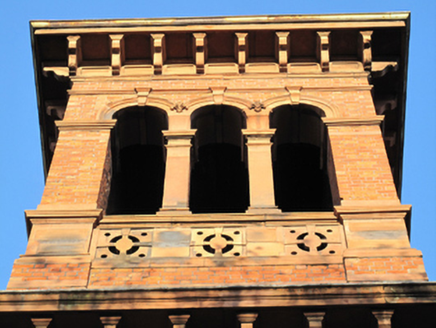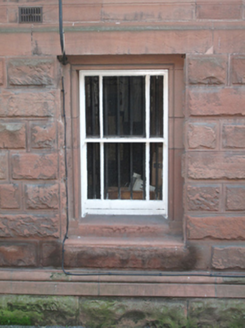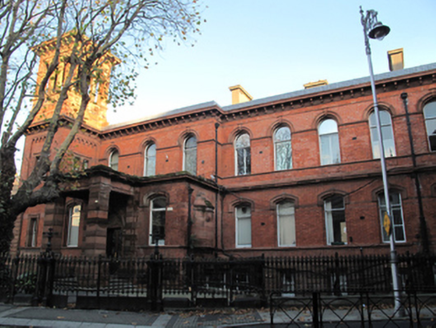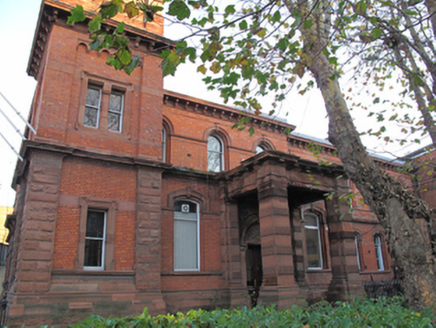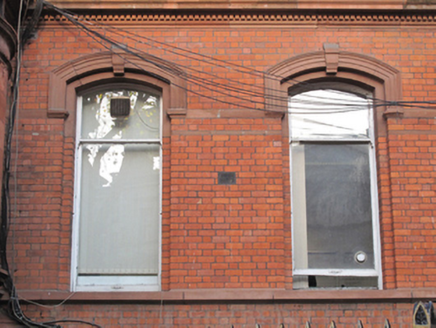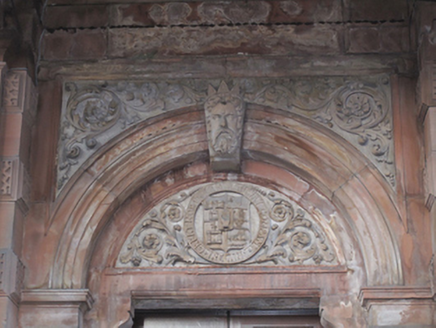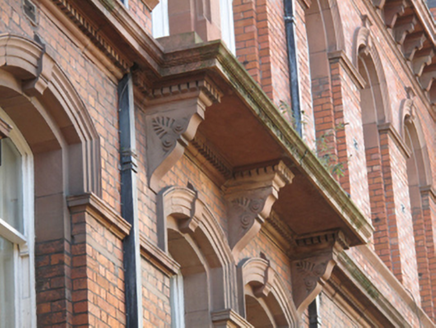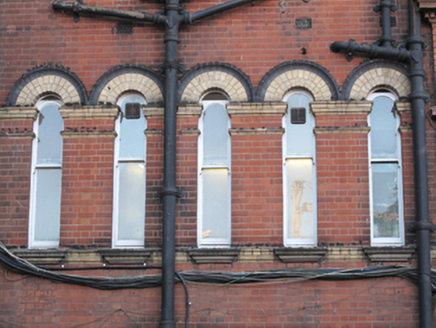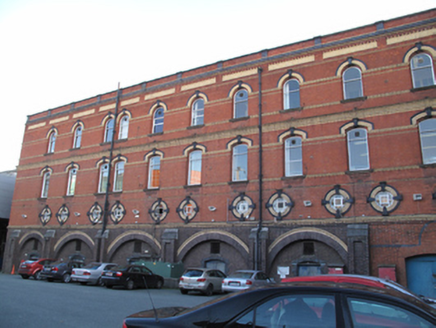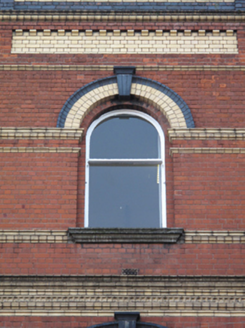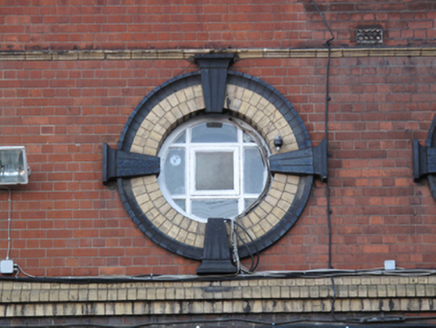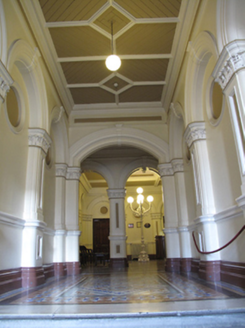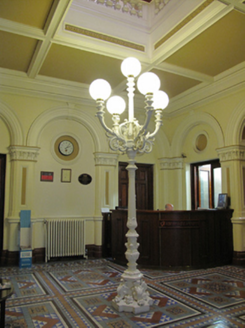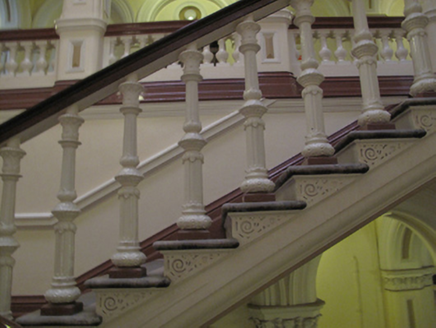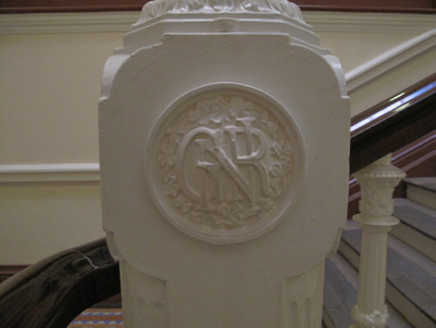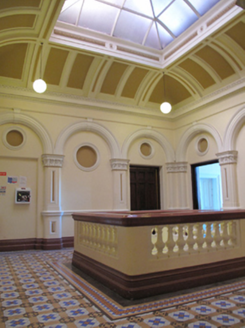Survey Data
Reg No
50010118
Rating
Regional
Categories of Special Interest
Architectural, Artistic, Historical, Social, Technical
Previous Name
Great Northern Railway Head Office
Original Use
Office
In Use As
Office
Date
1875 - 1890
Coordinates
316653, 234942
Date Recorded
08/12/2011
Date Updated
--/--/--
Description
Attached multiple-bay two-storey over raised basement former head office of Great Northern Railway, built c.1880, with three-stage campanile to southwest corner, to designs of John Lanyon. Four-storey extension to rear, added c.1885, adjoining northwest elevation of Connolly Station train shed. Pitched slate roof on E-plan with glazed sections and several rendered profiled chimneystacks. Roof set behind lead-lined parapet wall with decorative cast-iron hoppers and downpipes breaking through below parapet cornice. Red brick walls laid in Flemish bond with moulded red sandstone ashlar plinth course over rock-faced red sandstone ashlar basement walls and further projecting rock-faced sandstone plinth with moulded trim. Deep moulded and dentillated red sandstone cornice between ground and first floors with further deep moulded red sandstone parapet cornice on brackets. Three-stage campanile to southwest corner with pyramidal roof and deep moulded red sandstone cornice as per parapet. Open arcade of three round-headed openings to upper stage on each elevation with two piers rising from sandstone apron with decorative pierced blocks, keystones and hood-mouldings springing from impost mouldings to corner piers. Middle stage surmounted by deep cornice extending from parapet cornice with single recessed bay to three elevations having machicolated sandstone course below cornice and paired window openings with shouldered and kneed architrave surround, chamfered lintels and sills and single-pane timber sliding sash windows. Lower stage has rock-faced red sandstone corner piers with cornice extending from that of main building and single square-headed window opening to south and west elevations with red sandstone shouldered and kneed architrave surround on continuous sill course over splayed sandstone plinth course over rock-faced basement walls. Stepped round-arched window openings to first floor of south, west and north elevations with moulded sandstone archivolt and keystone springing from continuous impost moulding with arched single-pane timber sliding sash windows on continuous moulded sandstone sill course. Stepped segmental-headed window openings to ground floor, also having moulded sandstone archivolt and keystones to flush impost moulding and continuous sandstone sill course with single-pane timber sliding sash windows. Inset square-headed window openings to basement with bull-nosed surrounds and margined single-pane timber sliding sash windows. Three-bay shallow breakfront to south front elevation with three-bay single-storey flat-roofed projection to re-entrant angle having deep moulded and dentillated sandstone cornice and domed red sandstone ashlar apse-like feature to east. To centre of projection is projecting red sandstone portico comprising two large piers on rock-faced plinths with vermiculated blocks and full Doric entablature with responding engaged piers flanking principal entrance. Shouldered square-headed door opening with elaborately carved semi-circular over-panel stating 'GREAT NORTHERN RAILWAY COMPANY IRELAND' encircling coat of arms, with moulded archivolt springing from impost mouldings, ancon and decorative foliate spandrel panels. Original double-leaf polished timber glazed doors open onto granite platform and three nosed steps from which portico rises. Eight-bay west elevation detailed as per south elevation with advanced cornice to central two first floor windows supported on three console brackets. Seven-bay north elevation as per west elevation with paired windows to either end having decorative sandstone mullions. East elevation abutted by four-storey polychromatic brick tower with diminutive arched windows having continuous brick hood-mouldings, moulded sills and single-pane timber sliding sash windows. Nine-bay extension projects at angle to northeast with single-span slate roof and profiled yellow brick chimneystacks. Roof set behind polychromatic brick parapet wall with yellow brick panels below parapet cornice. Stepped gauged brick round-arched window openings to top floor, segmental-headed to second floor with black and yellow brick heads, keystones and impost mouldings with original timber sliding sash windows. Bull's-eye openings to mezzanine level formed in yellow and black brick with four keystones and original timber glazing. At ground level is gauged brick arch corresponding to two bays flanked by black brick buttresses and housing segmental-headed door opening with double-leaf steel doors. Decorative interior with arcaded halls, stair hall and corridors having encaustic tiled floors, marble steps, stiff-leaf capitals to arcades and compartmentalised panelled ceilings. Reception hall has balustraded gallery above with glazed dome and opens into arcaded stair hall with open-well open-string stone stair having decorative cast-iron balusters and continuous handrail, rising to arcaded and balustraded first floor with coved ceiling.
Appraisal
This Italianate railway building was built after the amalgamation of the Dublin & Drogheda Railway with the Dublin & Belfast Junction Railway in 1876. The campanile of this building echoes that to the centre of Connolly Station, creating a common theme between the two railway structures. Red sandstone detailing is employed effectively to enliven the red brick façade, with cornices, string courses, window surrounds, a rusticated basement and quoins providing an array of textures and decoration. In the more recent extension, added in 1884 by Mills, Victorian polychromatic brick is used to good effect, reflecting recent developments in brick production technology. The interior of the building is largely intact, including joinery, elaborate cast-iron balustrades, encaustic tiled floors and blind arcades. As intended, the grandeur of this building makes a strong impression on the streetscape and is further contextualised by its association with the adjacent railway complex.
