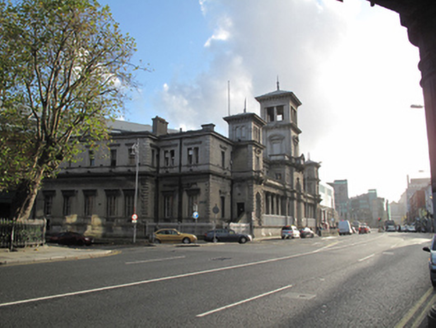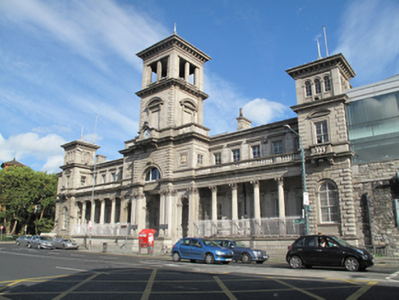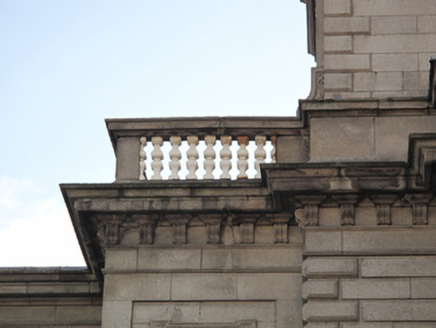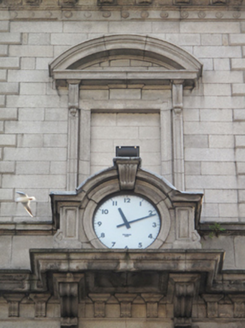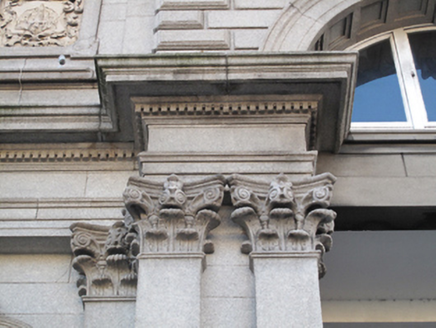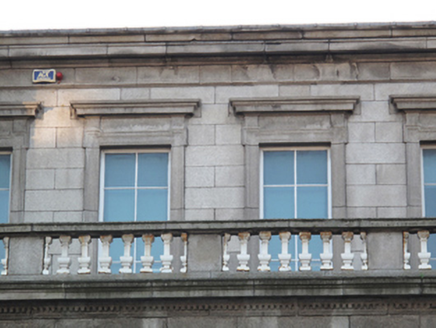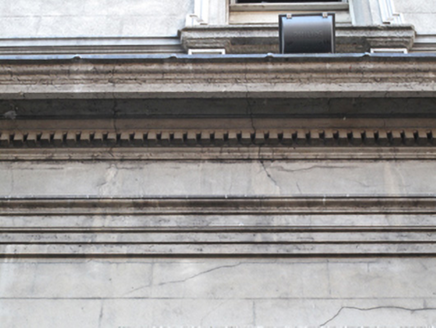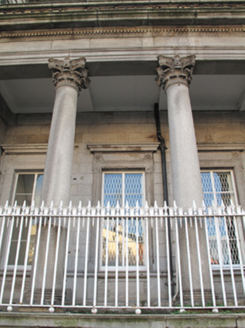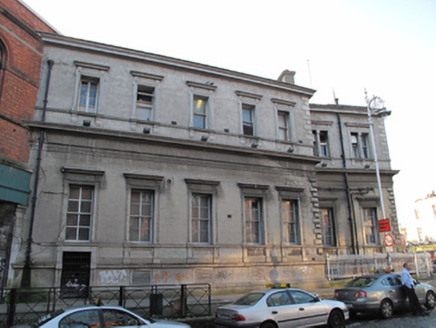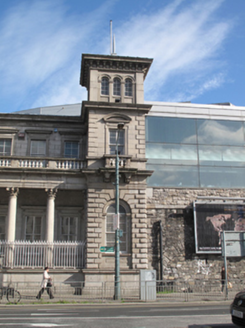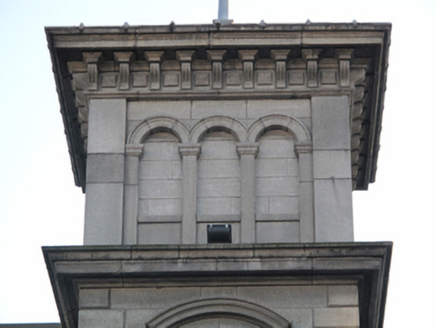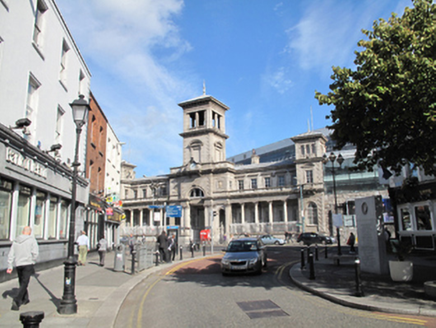Survey Data
Reg No
50010119
Rating
National
Categories of Special Interest
Architectural, Artistic, Social, Technical
Previous Name
Dublin Station/Amiens Street Station
Original Use
Railway station
In Use As
Railway station
Date
1845 - 1850
Coordinates
316607, 234869
Date Recorded
08/12/2011
Date Updated
--/--/--
Description
Attached symmetrical thirteen-bay two-storey train station over raised basement, built 1846, with advanced central four-stage campanile over triumphal arched entrance, advanced three-stage towers to either end and balustraded colonnades wings between. Designed by Sir John Macneill and William Deane Butler. Rear and south side elevations abutted by recent railway buildings with additional bay to north with further five-bay two-storey wing to north side elevation. Shallow pitched lead roofs, pyramidal to towers with tapered metal finials and two profiled granite ashlar chimneystacks. Cast-iron downpipes throughout. Coursed granite ashlar walls with raised moulded granite plinth course, granite frieze and deep moulded granite cornice over each floor spanning entire composition. Central four-stage campanile rises from two-storey three-bay breakfront with three upper stages surmounted by full-span cornice supported on brackets extending over first floor of breakfront and surmounted by cast-iron balustraded parapet. Top stage has paired openings to each elevation while third stage has aediculated blind bays with segmental pediments, that to front elevation fronted by stone balconette supported on large console brackets and supporting clock housed in lead-lined carved granite frame with scrolled keystone. Second stage has channel rusticated walls and rusticated quoins with thermal window opening forming centre of triumphal arch having large scrolled keystone and architrave surround springing from ground floor entablature. Slightly recessed breakfront to either side has carved Portland stone panel framed in shouldered and kneed architrave surround. Large square-headed door opening to ground floor with set-back frameless glazed entrance screen, flanked by paired Corinthian piers rising from plinth course and supporting ground floor dentillated frieze and cornice. Entrance flanked by round arches to breakfront in turn flanked by Corinthian piers, that to south now opened up to provide secondary frameless glazed entrance screen. Arch echoed by round-headed window opening on plane of façade flanking glazed entrance. Square-headed window openings throughout with shouldered and kneed architrave surrounds, cornices, timber casement windows and continuous sill course to ground floor with panelled aprons. First floor windows open onto terrace with cast-iron balustraded parapet while ground floor windows open onto colonnaded screen below supported on four Corinthian columns with dentillated entablature above and fronted by spearheaded cast-iron railings set on plinth course. Window treatments repeated in stucco to five-bay north block. Each wing terminated by three-stage square-plan tower with arcaded lights to top stage, square-headed opening to middle stage with segmental pediments and opening onto balustraded stone balconette supported on large console brackets. Lower stage has rusticated quoins and round-arched window opening set within voussoired arched recess, having six-over-four pane timber sliding sash windows and panelled aprons.
Appraisal
Originally known as Amiens Street Station, this was the terminus of the Dublin & Drogheda Railway, built to the designs of John Macneill and William Deane Butler. Macneill was knighted on the platform here by Earl de Gray in 1844. The train shed was completed and the railway was operational prior to the completion of the elaborate Italianate façade. The use of Neo-Classical architecture was common in railway architecture and was a device employed to inspire confidence in the new technology, elevated the system to the status of existing civic infrastructure. Still in its original use, the building forms part of an impressive collection of railway structures. Although the interior has been completely lost the building makes a strong impression on the streetscape while handsomely terminating the east vista along Talbot Street.
