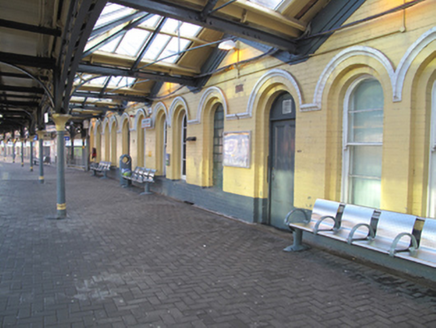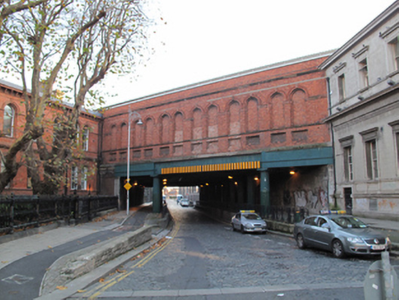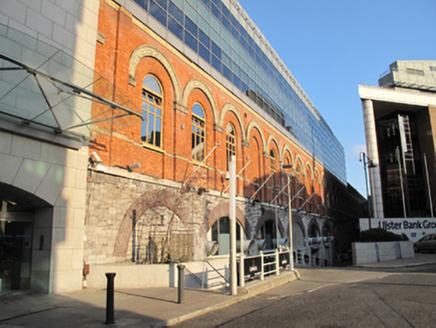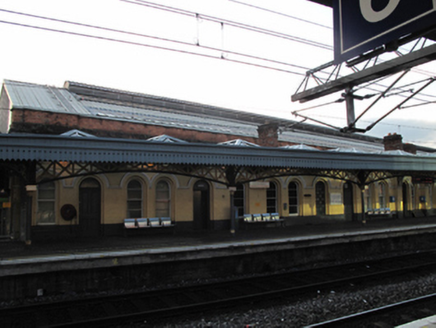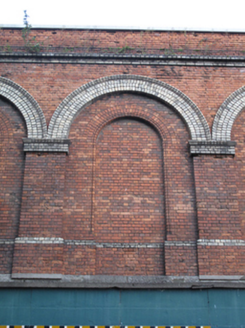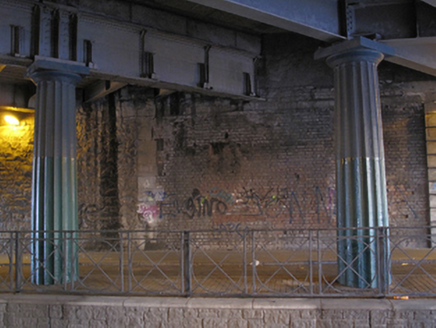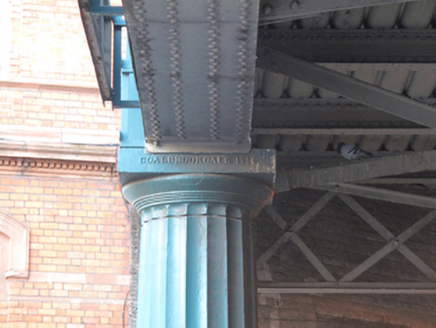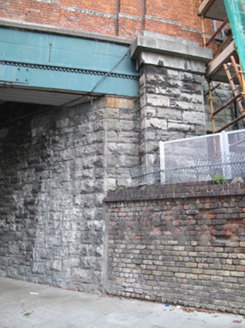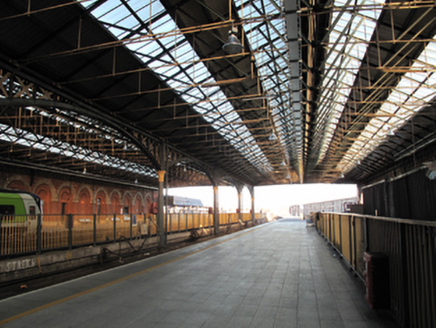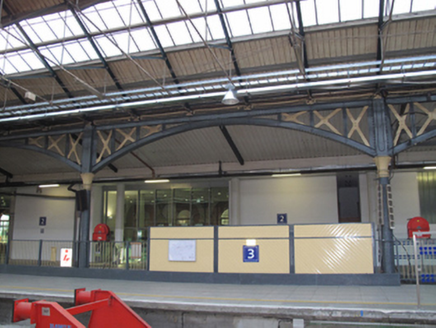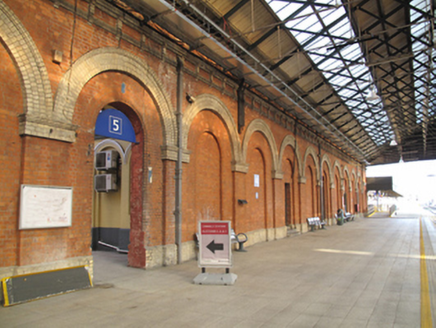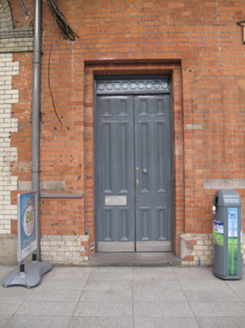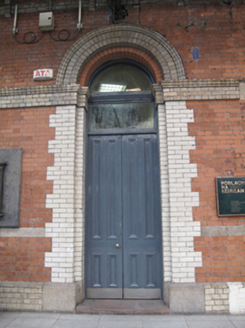Survey Data
Reg No
50010123
Rating
Regional
Categories of Special Interest
Architectural, Artistic, Social, Technical
Original Use
Train shed
In Use As
Train shed
Date
1840 - 1860
Coordinates
316693, 234932
Date Recorded
22/11/2011
Date Updated
--/--/--
Description
Attached train shed, built c.1850, adjoining rear (northeast) elevation of Connolly Station. Corrugated-iron and glazed M-profile pitched roof, supported by steel trusses and central cast-iron arcade. Red brick walls laid in Flemish bond with masonry coping to parapets. Yellow brick cornice to southeast elevation, moulded sandstone cornice and flush sandstone platband to northwest elevation. Blind arcade to southeast elevation comprising gauged brick round-headed arches having moulded red brick surrounds, flanked by red brick engaged pilasters with yellow brick capitals supporting yellow brick engaged arches. Yellow brick string course to base of arch and masonry plinth course. Squared snecked limestone walls to ground floor, having red brick voussoirs to round arches, blocked or with recent windows. Blind arcade to northwest elevation comprising paired gauged brick round-headed openings having stepped reveals, red brick hood-mouldings and rusticated sandstone keystones. Sandstone string course to base of arcade and rusticated sandstone platband to springing of arch. Recessed red brick panels below arches. Round-headed window openings with timber-frame windows to some arches to southeast. Steel girder supports carrying platforms over Sherriff Street, supported by double row of eleven cast-iron Doric columns having maker's insignia to top 'Coalbrookdale 1844' and rusticated snecked limestone abutments. Red brick walls to interior with yellow brick eaves course, cornice and eaves brackets, blind arcades comprising red brick engaged pilasters supporting yellow brick engaged arches, having recessed central round arches and yellow brick plinth course. Yellow brick platband surmounted by moulded cornice forming capitals of pilasters. Granite platband at sill level to northeast elevation. Round-headed window openings and modern additions to southeast elevation of shed. Gauged brick round-headed door openings with moulded brick surrounds to northwest elevation, recessed panels containing recent advertisement casing, square-headed window openings having sandstone sills, stepped red brick surrounds, and timber casement windows. Some with glazed yellow brick block-and-start surrounds. Square-headed door openings having red brick stepped surrounds and double-leaf timber panelled door with decorative panel over. Round-headed door opening having moulded yellow brick surround, glazed yellow brick block-and-start surround, double-leaf timber panelled door with overlight and plain glazed fanlight, opening onto sandstone step. Recent commemorative brass and bronze plaques to interior walls. Fluted cast-iron columns having moulded capitals, with steel girder trusses supporting roof to interior. Side and central platform flanking pits having running rails, facilitating four trains being housed simultaneously. Additional platform to northwest elevation of train shed, with glazed and corrugated-iron hipped-fronted roof having cast-iron supports on fluted cast-iron columns. Painted brick façade with round-headed window and door openings, timber fittings throughout and moulded brick string course forming continuous hood-moulding over.
Appraisal
This train shed is of technological as well as architectural interest. It represents the almost exponential development of the railway system in the mid-nineteenth century, and the requirement for it to marry with the existing transport infrastructure of the city. Train sheds were the functional aspect of railway stations, the public components of which (as in this example) were often built in a classical style to impose a sense of grandeur as well as to appeal to the public as aesthetically-pleasing buildings. Originally facilitating the access of the Dublin & Drogheda Railway to its original terminus at Amiens Street Station (now Connolly), this piece of engineering remains in use today, which is testament to the skill and ingenuity of early railway builders. It also exemplifies the early use of cast-iron in a structural context, both in the external support piers to the central viaduct, which were cast by Courtney, Stephens & Bailey, and the internal supports to the roof. The detailing to the walls, both in recessed red brick panels and yellow brick and sandstone string courses and platbands, provides an aesthetic diversion.
