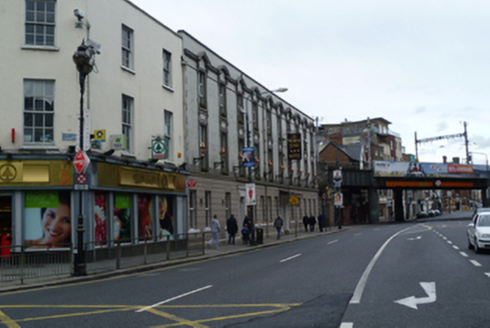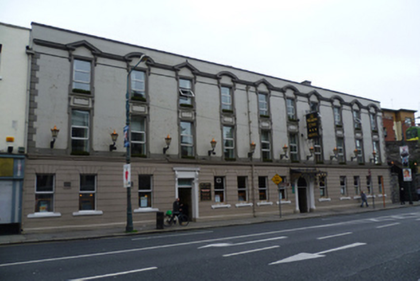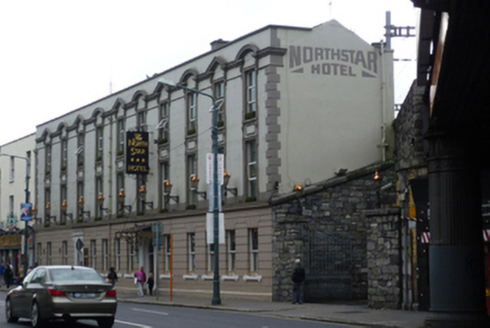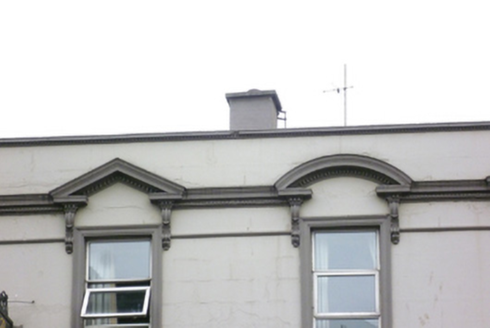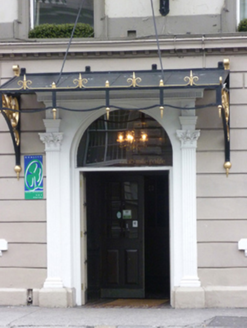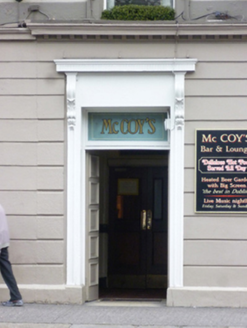Survey Data
Reg No
50010124
Rating
Regional
Categories of Special Interest
Architectural, Artistic, Social
Original Use
Hotel
In Use As
Hotel
Date
1870 - 1890
Coordinates
316573, 234907
Date Recorded
27/10/2011
Date Updated
--/--/--
Description
Terraced ten-bay three-storey double-pile Victorian stucco-faced hotel, built c.1880. Slated pitched M-profile roof, with rendered chimneystacks and plain pots hidden behind parapet wall having dentillated coping course. Painted ruled and lined rendered walls having raised blocked quoins, to painted dentillated plinth course forming continuous sill to first floor windows having decorative square-section rainwater goods breaking through below heavily moulded architrave. Channelled rendered ground floor to chamfered granite plinth course. Flat-arched window openings with channelled voussoirs to ground floors having single-pane painted timber sliding sash windows with cast-iron sill guards. Lugged painted stucco architraves to upper floor window openings with decorative moulded stucco panels between, those to second floor having alternating triangular and segmental open pediments on console brackets and replacement uPVC windows. Round-arched principal door opening with moulded reveal, painted masonry fluted lintel cornice on flanking fluted composite pilasters on painted stone blocks. Pretty iron canopy of later date over. Painted panelled timber replacement double-leaf doors with plain glazed fanlight over to lobby with glazed inner double door. Flat-arched door opening to secondary entrance having painted masonry pilasters and console brackets supporting fluted lintel cornice with rectangular glazed fanlight. Panelled timber doors to lobby with glazed timber double-leaf inner doors. Coursed rubble calp stone to gable ground floor having moulded string course running up into overhead railway wall at first floor level. Wrought-iron double gates between coursed calp stone piers.
Appraisal
Built to service the developing railway system in the last quarter of the nineteenth century, this well presented and well-proportioned hotel anchors and provides scale to the streetscape, despite being situated on a difficult triangular site sandwiched between the overhead Loop-line railway and Amiens Street. Using an eclectic array of classical references, the hotel contributes to the variety of architectural heritage within the northern part of the Georgian city.
