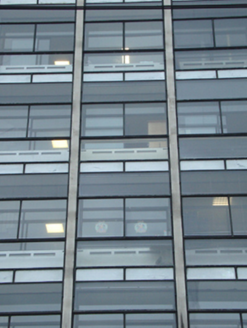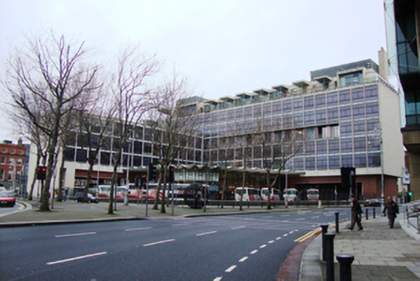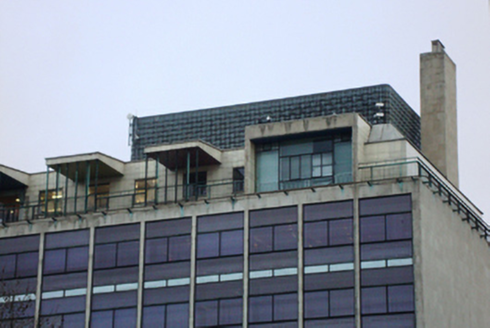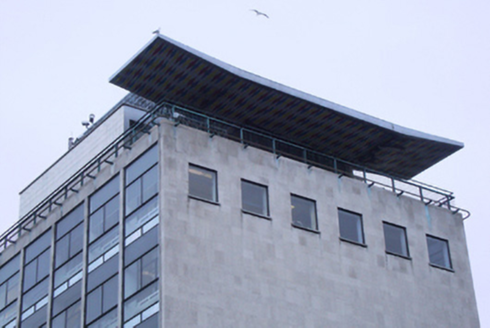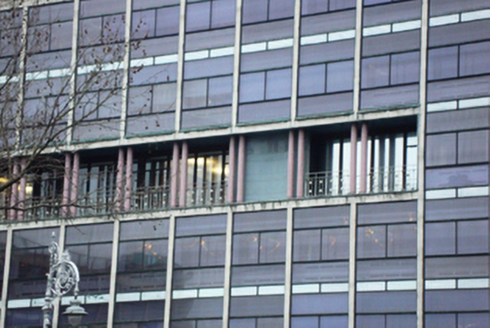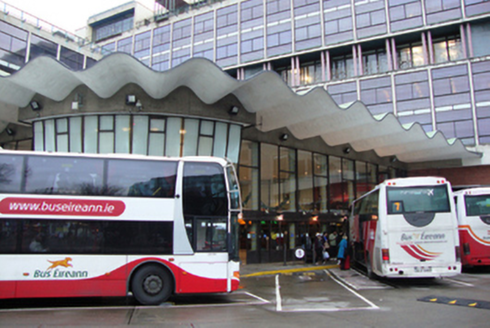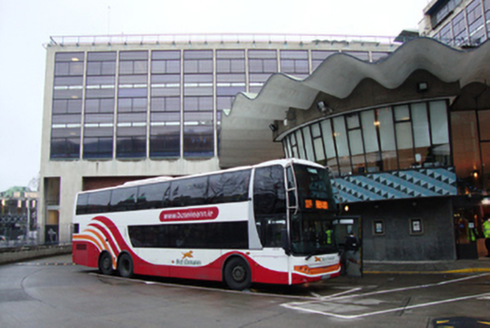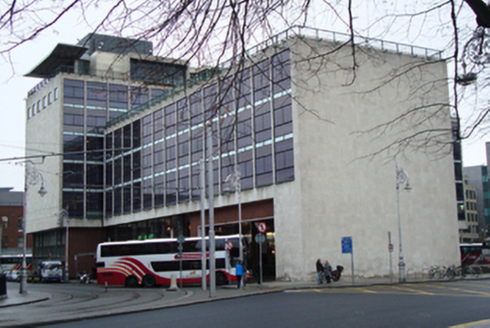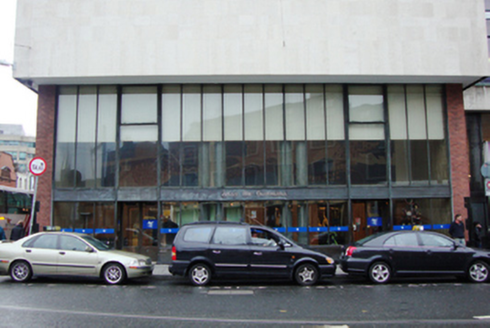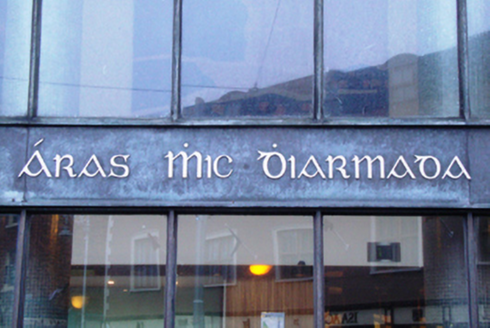Survey Data
Reg No
50010126
Rating
International
Categories of Special Interest
Architectural, Artistic, Social, Technical
Original Use
Bus station
In Use As
Bus station
Date
1945 - 1955
Coordinates
316455, 234689
Date Recorded
07/12/2011
Date Updated
--/--/--
Description
Detached multiple-bay seven-storey over concealed basement office block, built 1946-53, on east-west axis with four-storey projection to south and two-storey canopied concourse to re-entrant angle. Set-back top floor to principal block, with diminutive windows to north, mosaic-tiled winged canopy to west end and series of projecting mosaic-tiled canopies to south. Flat roof surmounted by faience-clad service stacks with top floor enclosed by copper railing. Glazed walls to north and south of principal block, and east and west of south block with overhanging Portland stone clad apron over recessed double-height ground floor. East and west elevations to principal block and south elevation to south block are clad in sheer Portland stone. Roman brick cladding to ground floor, curved to east elevation of principal block and framing vehicular entrances to east of principal block and to south of southern block. Square-headed window openings to all other upper floors of both blocks, with continuous concrete vertical bands separating each bay from first to fifth floor. Twenty-four bays to both elevations of north block, relieved by recessed colonnaded balcony at third floor level having mosaic-tiled paired columns and decorative railing. Four-part bronze-framed window bay design with two-pane horizontal window sandwiched between glazed spandrel and apron panels. Re-entrant angle filled by expansive quadrant-shaped double-height public concourse with wave-like cantilevered concrete canopy, quadrant jettied glazed office to corner with geometric tiled apron and stone-clad ground floor. Bronze-framed glazed doors and windows to entire concourse and to principal entrance porch to west elevation of south block with cantilevered canopy. Further double-height bronze-framed glazed entrance screen to west of north block with bronze fascia and applied lettering stating ÁRAS MHIC DHIARMADA'. Similar double-height bronze-framed glazed entrance screens to north elevation of north block. Quadrant plan concrete paved bus concourse to southeast enclosed by low stone-clad wall with metal railings.
Appraisal
Busáras was designed by the architectural firm of Michael Scott between 1946 and 1953, the design team included Wilfrid Cantwell, Kevin Fox, Robin Walker, Kevin Roche and Pat Scott (mosaics), with Ove Arup as the consulting engineer. Located on the northeast segment of Beresford Place crescent, with its blank limestone facade continuing the line of the crescent. It began in 1946 as a national bus station and headquarters of CIÉ. By the time of its completion in 1953, it housed the offices of the Department of Social Welfare, the bus terminus and a small theatre. Stylistically it relates to the early 1930s Le Corbusier buildings, Maison Suisse and the Cité de Refuge in Paris. Busáras is widely considered the building that announced the arrival of International Modernism in Ireland.
