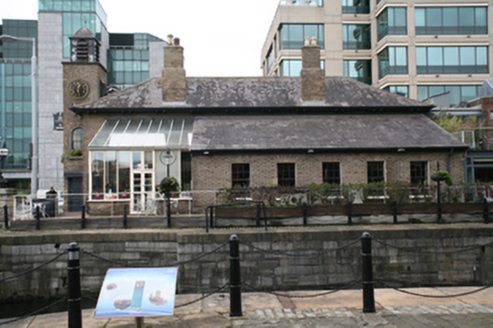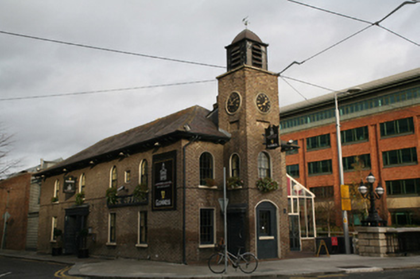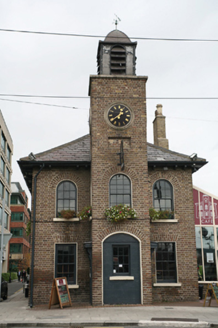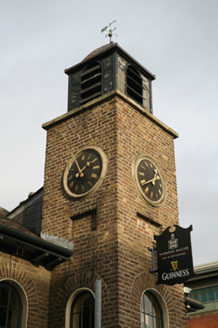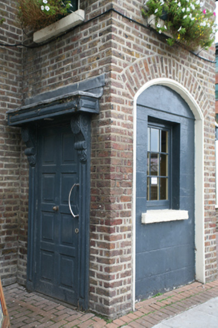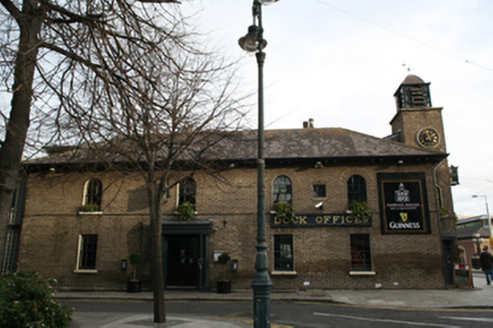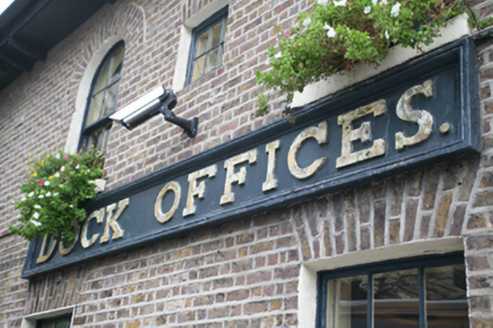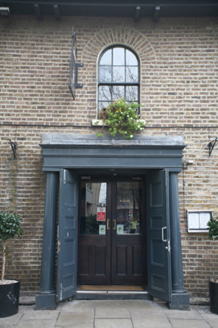Survey Data
Reg No
50010128
Rating
Regional
Categories of Special Interest
Architectural, Artistic, Social
Previous Name
Dock Offices
Original Use
Harbour/dock/port
In Use As
Public house
Date
1820 - 1840
Coordinates
316648, 234690
Date Recorded
23/11/2011
Date Updated
--/--/--
Description
Detached three-bay two-storey brick former harbourmaster’s house or Dock Offices, built c.1830, with three-stage tower. Redeveloped c.2000 as pub with lean-to to east and extended to rear. Square-plan three-stage brick tower abutting front elevation surmounted by granite coping and replacement timber louvred belfry with domed cap and weather vane. Painted metal clock face to each elevation set in moulded masonry surrounds with blind brick panel below. Gauged brick round-headed window opening to middle stage with painted granite sills and replacement timber sliding sash windows. Gauged brick segmental-headed former door opening to front (south) elevation with moulded masonry surround, painted ruled-and-lined rendered panel having square-headed window opening with nine-pane fixed window. Square-headed door opening to both cheeks with replacement timber panelled doors flanked by pilasters and scrolled console brackets supporting lead-lined cornice. Hipped slate roof with black clay ridge tiles and cast-iron guttering to overhanging timber eaves with paired timber brackets and metal downpipes. Two tall stepped brick chimneystacks with clay pots rising from the east side elevation. Yellow brick walls laid in Flemish bond with projecting chamfered granite plinth course and rendered fascia panel with moulded surround and raised gilt lettering stating 'DOCK OFFICES'. Gauged brick window openings, round-headed to first floor, square-headed to ground floor with rendered reveals, painted granite sills and six-over-six pane timber sliding sash windows throughout. Diminutive square-headed window opening to west elevation with six-pane timber window. Original windows with early glass to west elevation, replacement to remainder. Square-headed door opening to west elevation with double-leaf timber panelled doors flanked by Doric columns on plinth blocks supporting timber box cornice. Glazed block two-storey wing abutting rear elevation connecting to two-storey brown brick extension with glazed lantern to flat roof. Five-bay lean-to section to east elevation with glazed lean-to section to southeast corner.
Appraisal
This former harbourmaster’s house was conserved as part of the redevelopment of the docklands and converted for use as a pub and restaurant. The diminutive proportions and clock tower are exaggerated by the nearby large-scale office buildings and now forms one of the focal points of Georges Dock. Heavily refurbished and extended, the building has managed to retain its original character which is further enhanced by the lock-side setting between Georges Dock and Inner Dock.
