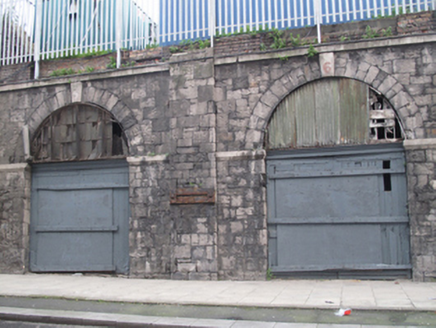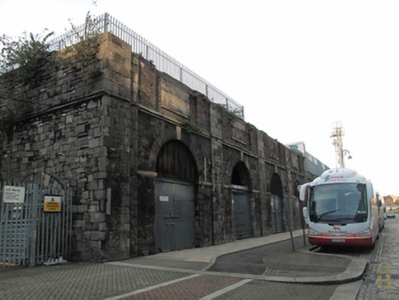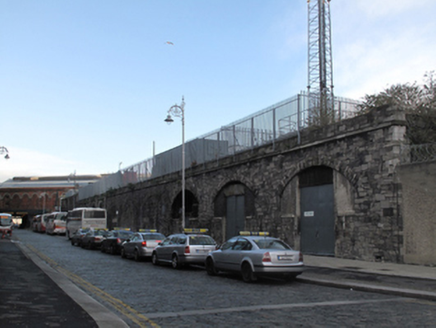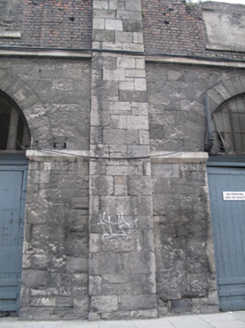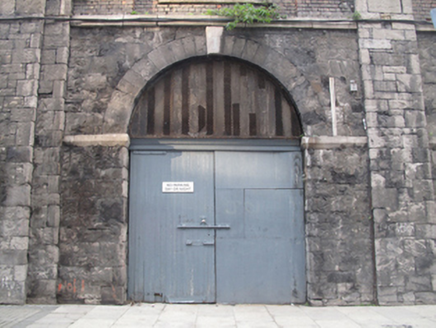Survey Data
Reg No
50010132
Rating
Regional
Categories of Special Interest
Architectural, Technical
Original Use
Store/warehouse
In Use As
Car park
Date
1840 - 1860
Coordinates
316760, 234918
Date Recorded
05/12/2011
Date Updated
--/--/--
Description
Attached fourteen-bay two-storey railway building, built c.1850, with upper floor removed, lining north side of Sheriff Street Lower. Random coursed squared and snecked calp limestone walls with each bay flanked by tooled limestone piers. Voussoired round arch to each bay with tooled limestone impost moulding, keystone and platband spanning between piers. Vertically-sheeted double-leaf timber doors with iron reinforcements and locks having remnants of multiple-pane steel overlights. Westernmost four bays have red brick walls to partially intact upper level with recessed brick panel and former window opening (now filled-in with concrete). Now in use as customer car park for Connolly Station.
Appraisal
This former railway warehouse typifies the functional yet well-designed construction employed by railway companies throughout the nineteenth century. The materials and robust style of building has much in common with railway architecture throughout the country where Neo-Classical references are stripped back to the bare minimum. Currently little more than a remnant of a former railway shed, the building serves as a screen to the car park but retains some of its former elegance while enhancing the industrial character of the streetscape as part of the complex of Connolly Station.
