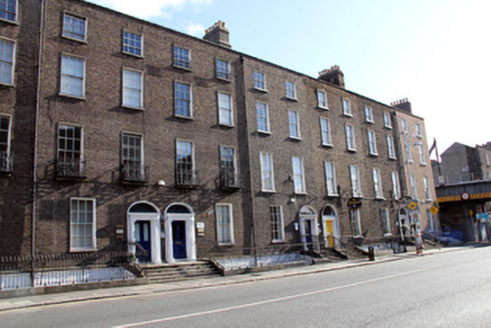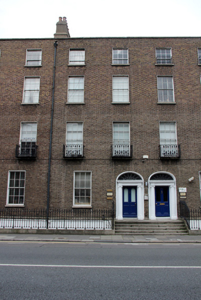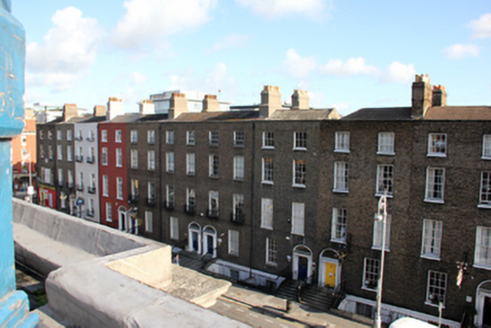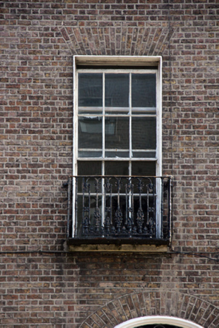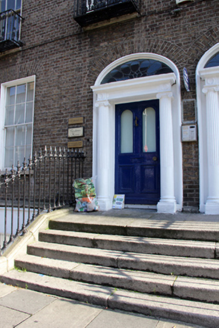Survey Data
Reg No
50010153
Rating
Regional
Categories of Special Interest
Architectural, Artistic
Original Use
House
In Use As
Office
Date
1820 - 1830
Coordinates
316325, 234748
Date Recorded
16/10/2011
Date Updated
--/--/--
Description
Terraced two-bay four-storey house over raised basement, built c.1825, now in use as offices. M-profile pitched slate roof with terracotta ridge tiles and shared rendered chimneystack, brick parapet with squared granite coping concealing gutters and having shared cast-iron hopper and downpipe. Flemish bond brown brick walls having granite plinth course over rendered basement area. Diminishing square-headed window openings, having gauged brick voussoirs, patent rendered reveals and granite sills. Timber sliding sash windows throughout having six-over-three pane arrangement to third floor, two-over-three pane to basement and six-over-six pane elsewhere. Rectangular-plan decorative cast-iron window boxes to first floor windows of front (west) elevation. Replacement timber sliding sash windows to rear openings. Three-centred-arch door opening with gauged brick voussoirs and moulded rendered reveals to painted stucco doorcase comprising engaged fluted Ionic columns surmounted by panelled moulded entablature with laurel motif, cornice and leaded fanlight. Glazed and timber panelled door opening onto shared granite flagged platform with round-nosed stepped approach bridging basement area. Approach flanked by wrought and cast-iron spearheaded railings on granite plinths, returning to enclose basement area. Square-headed door opening to basement area having battened timber door below platform.
Appraisal
The house is located within a terrace of largely intact brick Georgian houses stretching from the Loop Line Bridge to Talbot Street. The terrace was built in two phases with the later phase from Nos 63-70 being built c.1825. Its finely proportioned façade has maintained much of its historic form and character through the retention of various items of historic fabric including some fine cast-iron window boxes, a substantial doorcase and pleasant sash windows. This street laid out in the 1790s by Luke Gardiner as part of a planned route which linked the new symbol of the mercantile powerbase, the Custom House with Mountjoy Square, Gardiners planned upper-class residential development on an elevated site to the north. The houses on Gardiner Street Middle and Lower formed a vista focused on the rear portico of the Custom House, though later disrupted by the installation (1888-89) of the raised Loop Line Bridge to this end of Gardiner Street.
