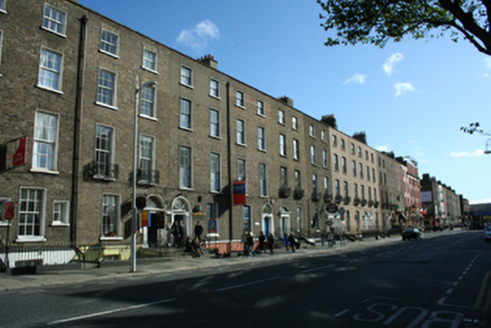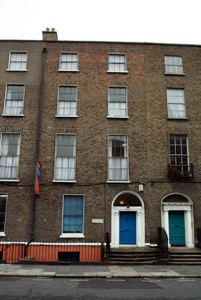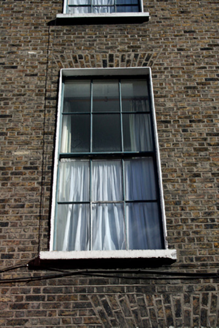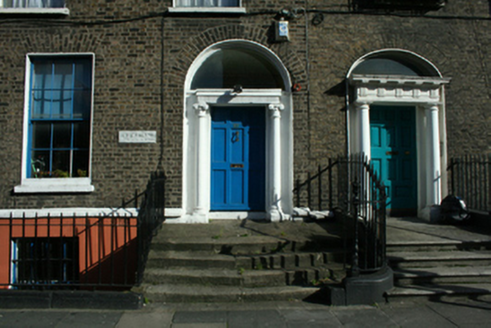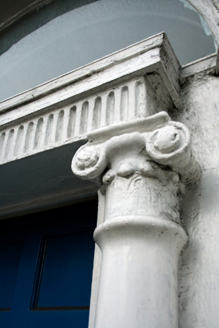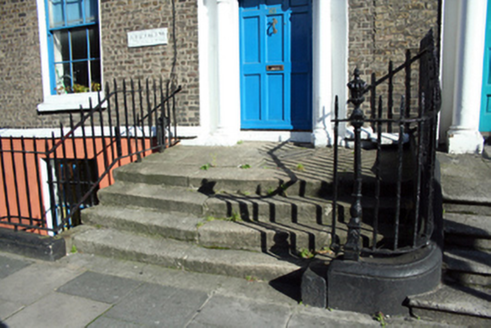Survey Data
Reg No
50010177
Rating
Regional
Categories of Special Interest
Architectural, Artistic
Original Use
House
In Use As
Hostel
Date
1810 - 1830
Coordinates
316267, 234874
Date Recorded
18/10/2011
Date Updated
--/--/--
Description
Terraced two-bay four-storey house over raised basement, built c.1820, currently in use as hostel. Pitched slate roof with hipped rear sections and rendered chimneystack with clay pots to front and rear, along boundary with No. 83. Replacement uPVC hopper and downpipe breaking through granite-capped parapet wall to north boundary with No. 83. Yellow brick walls laid in Flemish bond to painted, chamfered granite plinth course above painted rendered basement wall. Third floor partly rebuilt in red brick laid in English garden wall bond. Modern grey marble plaque bearing inscription 'ABRAHAM HOUSE'. Diminishing gauged flat-arched window openings with painted patent reveals and replacement timber sash windows. Granite sills to ground floor and basement, concrete sills to first, second and third floors, three-over-three pane to third floor, six-over-six to ground, first and second floors, and original eight-over-eight pane window and wrought-iron grille to basement. Gauged round-headed brick door opening with painted stone doorcase comprising engaged Ionic columns with fluted frieze supporting plain glass fanlight flanking painted timber replacement door which opens onto granite platform and three granite steps bridging basement. Wrought-iron railings flanking platform, those to south on in-curving moulded granite plinth and those to north returning to enclose basement area. Basement area separated from building to north by rendered, granite-capped party wall. Rendered wall to rear elevation.
Appraisal
Dating from the early nineteenth century, this house forms an integral component of Gardiner Street Lower, a significant streetscape in the north Georgian city. Gardiner Street Lower was developed by Gardiner in the late eighteenth century, with leases dating from the 1790s and formed part of Gardiner’s route from Beresford Place to Mountjoy Square. The rhythm of the east side of the street is marked by the repeating paired doorcases. The timber sash windows have been replaced, and several of the granite sills have been replaced with concrete, but the building retains its façade composition and maintains its positive contribution to the overall streetscape.
