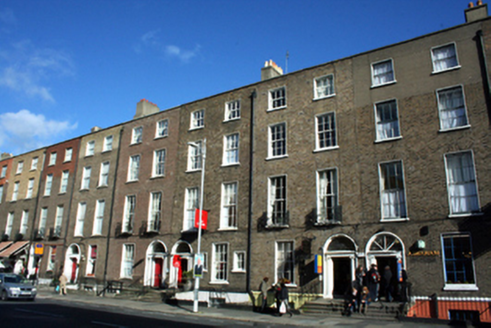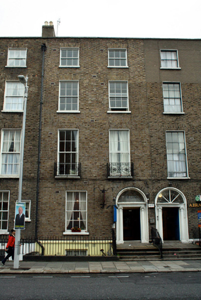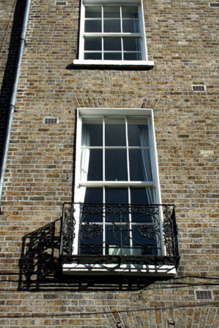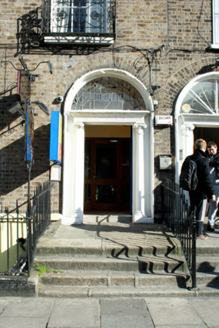Survey Data
Reg No
50010179
Rating
Regional
Categories of Special Interest
Architectural, Artistic
Original Use
House
In Use As
Hostel
Date
1810 - 1830
Coordinates
316261, 234886
Date Recorded
18/10/2011
Date Updated
--/--/--
Description
Terraced two-bay four-storey house over raised basement, built c.1820, now in use as guesthouse. M-profile slate roof with rebuilt rendered chimneystack having clay pots to front and rear, along boundary with No. 84. Replacement hopper breaking through granite-capped parapet wall with replacement uPVC downpipe to north. Yellow brick walls laid in Flemish bond to painted, chamfered granite plinth course above lined-and-ruled rendered basement wall. Diminishing gauged flat-arched window openings with painted patent reveals, painted granite sills and replacement timber sash windows, three-over-three pane to third floor and basement, and six-over-six to ground, first and second floors. Cast-iron balconettes to first floor windows. Gauged brick round-headed door opening having moulded reveal and painted stone Ionic doorcase. Engaged columns with fluted frieze flanking painted timber replacement door with stained-glass fanlight above, bearing legend 'The Glen'. Door opens onto granite platform and three granite steps bridging basement. Wrought-iron railings flank platform to north and return on painted granite plinth wall to enclose basement area. Replacement railing divides platform. Squared granite coping over party wall to basement area shared with No. 85. Large five-storey apartment block fronting Mabbot Lane occupies much of site to rear.
Appraisal
Dating from the early nineteenth century, this well-presented house forms an integral component of Gardiner Street Lower, a significant streetscape in the north Georgian city. Gardiner Street Lower was developed by Gardiner in the late eighteenth century, with leases dating from the 1790s and forms part of Gardiner’s route from Beresford Place to Mountjoy Square. Although the timber sash windows have been replaced, the correct glazing pattern has been retained. The building appears to be well maintained and retains its façade composition, thus its contribution to the overall streetscape is important. An interesting feature of the streetscape is the pairing of doorcases along the length of the block, which adds to the rhythm of the composition.







