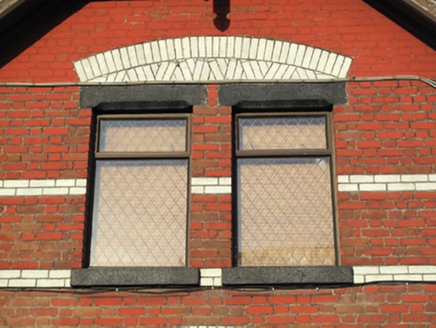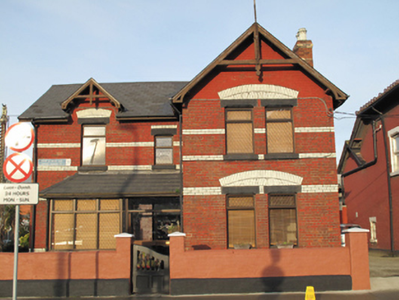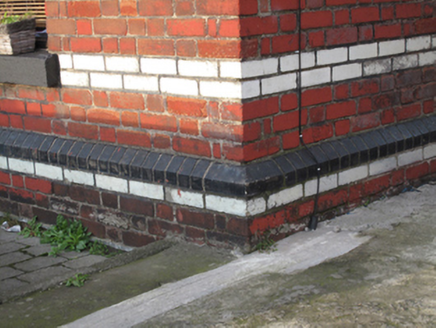Survey Data
Reg No
50010196
Rating
Regional
Categories of Special Interest
Architectural, Artistic
Original Use
House
In Use As
House
Date
1880 - 1900
Coordinates
317584, 234605
Date Recorded
12/12/2011
Date Updated
--/--/--
Description
Detached two-storey three-bay house, built c.1890, having gabled end-bay to east of front (south) and rear (north) elevations. Pitched slate roof, mixed cast-iron and replacement rainwater goods, red brick chimneystack with clay pots and timber bargeboards. Red brick walls laid in Flemish bond, having yellow brick platbands and red and yellow brick plinth course with black brick coping. Square-headed window openings throughout having chamfered masonry lintels and sills, gauged yellow brick arches over, paired to gabled end-bay. Dormer window to first floor to front. Timber-framed windows throughout. Recent glazed porch to front with slate roof and brick riser. Glazed square-headed door opening having sliding door, and square-headed door opening to interior of porch with half-glazed timber panelled door and overlight.
Appraisal
This domestic Victorian building is somewhat incongruously sited in an area which was and remains predominantly industrial in nature, bringing an element of variation to the primary architectural tone and making a positive contribution to this part of the city. The Docklands area was developed following a land reclamation scheme initiated in the late seventeenth century, with construction of warehouses and stores beginning in earnest following the construction of the Custom House a century later. Notwithstanding significant recent developments in this area, this modest house retains much of its original form and fabric. Its facade is enlivened by polychrome brick platbands and plinth course, which point to late nineteenth-century technology in brickmaking. Timber bargeboards and clay chimney pots add artistic interest.





