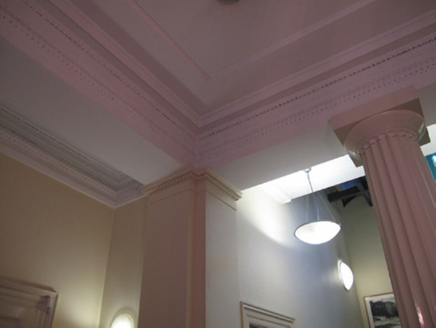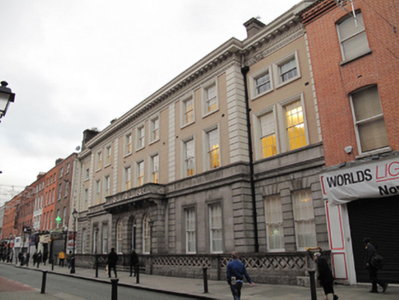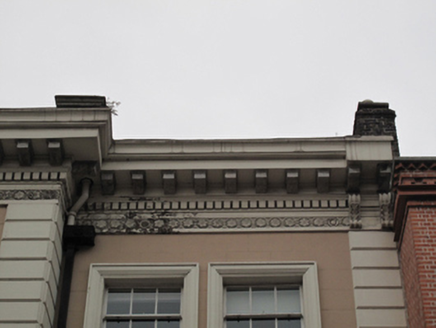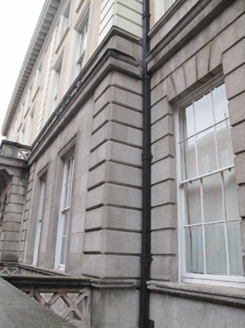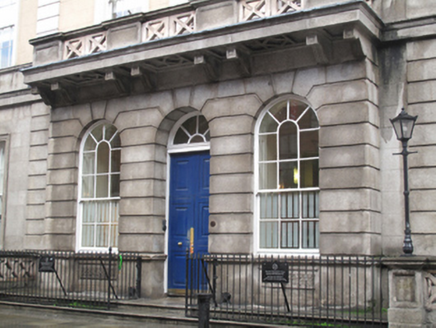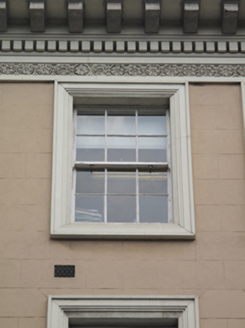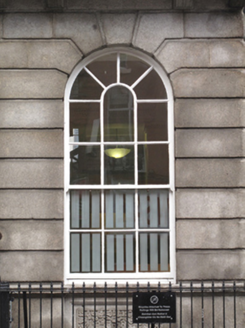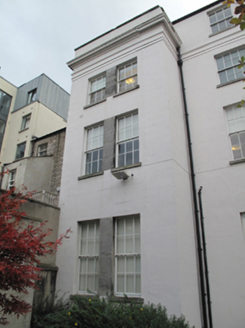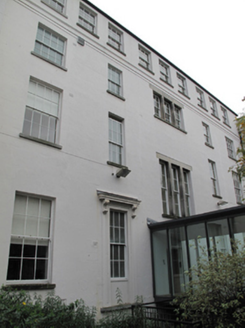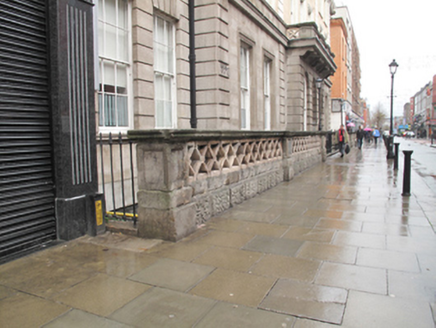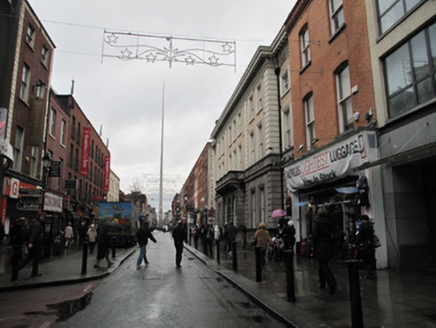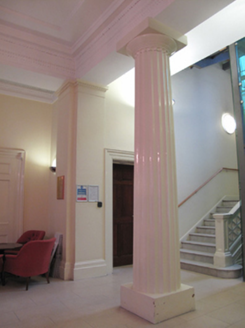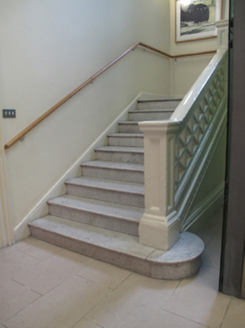Survey Data
Reg No
50010207
Rating
Regional
Categories of Special Interest
Architectural, Artistic, Scientific, Social
Original Use
College
In Use As
Office
Date
1840 - 1860
Coordinates
316136, 234755
Date Recorded
05/12/2011
Date Updated
--/--/--
Description
Symmetrical terraced eleven-bay three-storey building over exposed basement, built 1842, slightly recessed behind remainder of terrace with central seven-bay breakfront, two-bay wings added 1859. M-profile slate roof with several rendered and brick chimneystacks. Ruled-and-lined rendered walls to upper floors with rusticated soldier quoins framing breakfront, central three bays and either end. Decorative frieze embellished with rosettes and large dentils having large granite modillions supporting projecting eaves and moulded guttering. Box-profile iron downpipes to re-entrant angles either side of breakfront. Coursed granite ashlar walls to ground floor with channel rusticated granite quoins (corresponding to rendered quoins above), channel rusticated granite walls to recessed bays and three central bays. Ground floor surmounted by granite cornice and granite frieze forming continuous apron and sill course to first floor. Continuous apron projects forward to central three bays forming balcony over entrance, supported on pairs of console brackets with fret balustrade and soffit. Plain rendered basement walls with ruled-and-lined rendered walls to rear elevation. Square-headed window openings with moulded architrave surrounds (granite architraves to ground floor), masonry sills and replacement six-over-six pane timber sliding sash windows throughout. Voussoired round-headed openings to three central bays with incorporated fanlights to sashes and vermiculated panels to aprons. Central opening having replacement double-leaf timber panelled doors with lintel cornice and spoked timber fanlight. Door opens onto granite platform and three nosed granite steps, spanning three bays, bridging basement with masonry fret balustrades to either side and vermiculated panels below. Rear elevation has additional floor added to roof with pair of two-bay breakfronts to either end having deep moulded dentillated cornice and paired windows with granite mullions. Central bay have tripartite window openings with granite mullions. Remains of cast-iron bootscrapers flanking front door with replacement steel railings enclosin platform. Basement enclosed by masonry fret balustrade with moulded coping and vermiculated granite plinth wall with panelled granite piers. Three-bay entrance hall with three structural rendered piers forming entrance screen and Greek Doric columns forming further screen to stair hall, all supporting entablatures and moulded cornices to compartmentalised ceiling. Original timber architraves and skirting with replacement hardwood doors throughout. Open-well staircase with nosed marble steps, panelled square-plan piers, moulded handrail and fret panelled balustrade.
Appraisal
This former female teacher training school was designed by Jacob Owen who designed much of the National Model Schools campus in 1842; the two-bay wings were added in 1859 by J.H. Owen. The façade is distinguished by a subtle symmetry created by the arrangement of bays, a projecting front flanked by side bays, as well as by stucco detailing including deep cornice and window surrounds. Timber sash windows are retained throughout, adding architectural interest. Granite to the ground floor provides a textural contrast to the rendered upper levels. The symmetrical façade with its decorative granite and stucco detailing stands out on this streetscape mostly comprising terraced brick buildings and adds to the overall wealth of variety while respecting its context.
