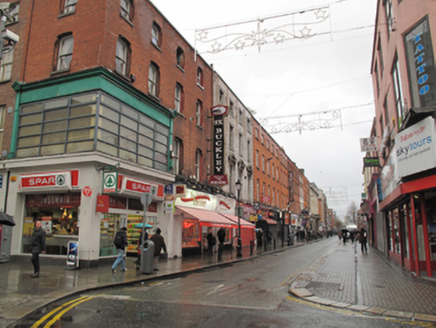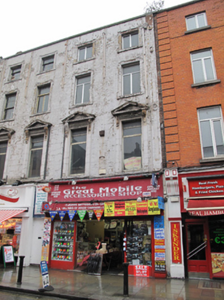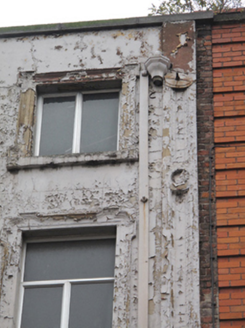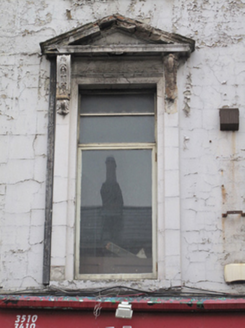Survey Data
Reg No
50010215
Rating
Regional
Categories of Special Interest
Architectural, Artistic
Original Use
House
In Use As
Shop/retail outlet
Date
1830 - 1850
Coordinates
316065, 234729
Date Recorded
08/11/2011
Date Updated
--/--/--
Description
Terraced two-bay four-storey house, built c.1840, now in use as commercial outlet, having recent shopfront to ground floor. Pitched slate roof with shared red brick chimneystack to east party wall behind rendered parapet wall with masonry coping. Cast-iron hopper to top of façade. Lined-and-ruled rendered wall with panelled render engaged pilaster to east of façade. Diminishing square-headed window openings with masonry sills, moulded masonry shouldered-and-kneed architrave surrounds and replacement uPVC windows to second and third floors. Square-headed window openings having masonry sills, surrounds and moulded masonry pediments on scrolled consoles with foliate designs to first floor windows. Recent shopfront to ground floor comprising engaged pilasters on plinth bases, plain fascia over recent square-headed glazed window and door openings.
Appraisal
This modest house forms an important part of a terrace lining the north side of Talbot Street, which was laid out in the 1840s following the sale of Tyrone House. Its rendered façade is enlivened by moulded window surrounds, in particular the pedimented hood-mouldings to the first floor, and panelled render pilasters. The decorative, albeit slightly damaged, façade, provides a contrast to the predominantly red brick terrace.







