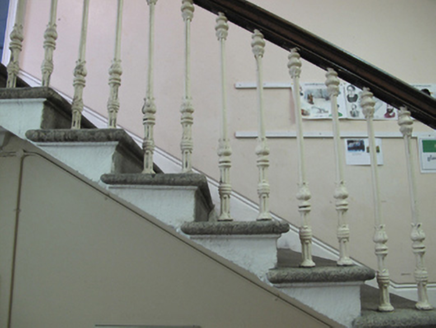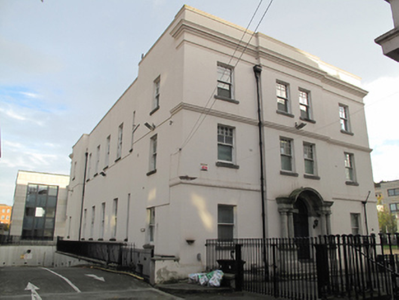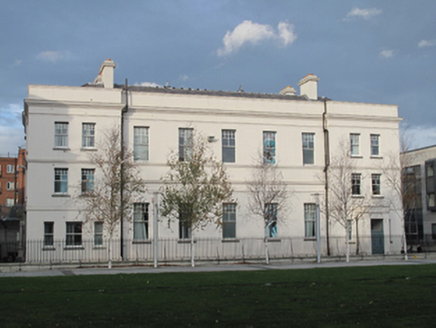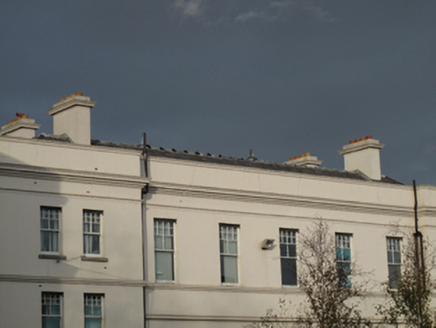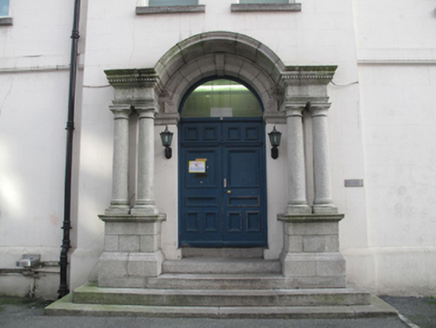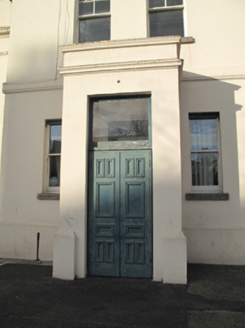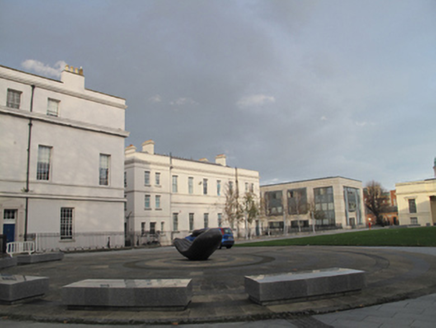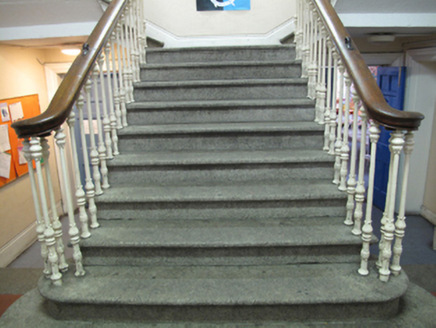Survey Data
Reg No
50010223
Rating
Regional
Categories of Special Interest
Architectural, Artistic, Social
Previous Name
National Model Schools
Original Use
College
In Use As
School
Date
1900 - 1905
Coordinates
316077, 234845
Date Recorded
21/11/2011
Date Updated
--/--/--
Description
Detached four-bay three-storey school over raised basement, built 1902, having seven-bay return with projecting end-bays to north and south and shallow projecting two-bay breakfront to front (west) elevation. Skirt-hipped slate roof having rendered chimneystacks and cast-iron rainwater goods, hidden behind rendered parapet wall with moulded masonry coping. Rendered walls having moulded and deep dentillated masonry cornice to base of parapet walls, moulded masonry string courses above second floor and first floor, rendered platband with some red brick visible over ground floor and with masonry plinth course. Square-headed window openings throughout, having granite sills and timber sliding sash windows, single-pane and ten-over-one pane. Venetian doorcase to front comprising paired round-plan Doric granite columns on shared square-plan granite plinth bases, supporting entablatures and moulded dentillated lintel cornice over round-headed architrave surround and door opening. Double-leaf timber panelled door and plain glazed fanlight. Door opens onto four granite steps. Square-plan single-storey porch to south elevation with square-headed door opening having double-leaf timber panelled door and rectangular overlight. Square-headed door opening to rear (east) elevation with double-leaf timber panelled door and boarded overlight. Wrought-iron railings on masonry plinth wall enclosing curtilage of building. Double-leaf wrought-iron gateways to north and south elevations. Nosed granite staircase to interior having cast-iron balusters and timber handrails. Timber architraves and joinery, sliding timber panelled shutters to classroom windows. Timber panelling and cornices to interior ceilings having dropped beams.
Appraisal
This well-composed school, located behind the replica of Tyrone House, housed the laboratory block and lecture hall of the National Model Schools complex. A strong sense of symmetry is created through the building plan, with projecting end bays to the north and south and a central projecting breakfront to the front. The fenestration pattern, and hipped roof with evenly-spaced chimneystacks, providing a strong aesthetic appeal. Timber sash windows are retained throughout, and the subtle grandeur of the granite doorcase to the front provides a contrast to the render finish of the building. The retention of interior staircase and plaster detailing adds further interest to a site which forms a pleasing focal point to the immediate surroundings.
