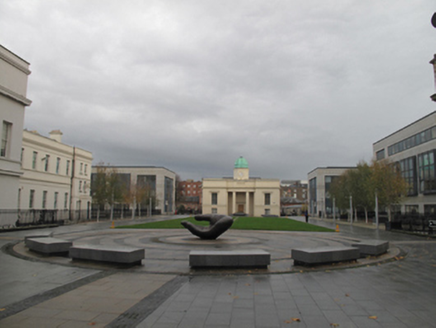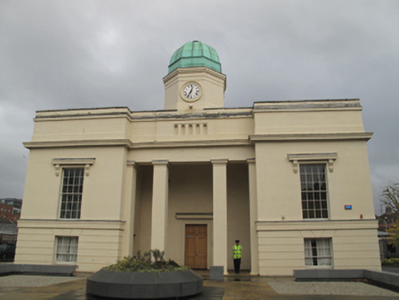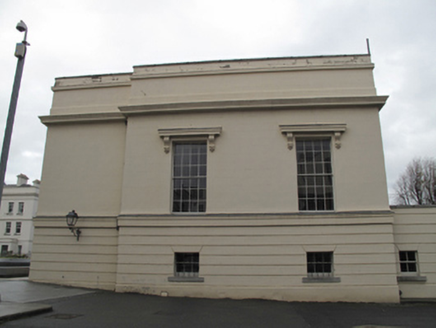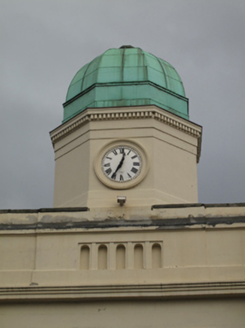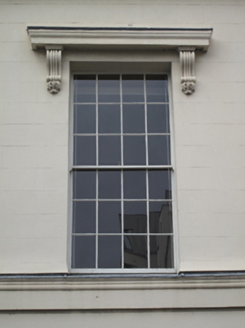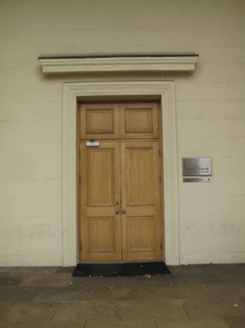Survey Data
Reg No
50010224
Rating
Regional
Categories of Special Interest
Architectural, Artistic, Social
Previous Name
National Model Schools
Original Use
Model school
In Use As
Conference centre
Date
1835 - 1840
Coordinates
316141, 234826
Date Recorded
10/11/2011
Date Updated
--/--/--
Description
Freestanding model school, built 1838, comprising three-bay single-storey block over half-basement, with projecting end bays flanking central portico with square-plan monolithic Tuscan columns and engaged pilasters to front (west) elevation, octagonal clock stage over central bay to front, and with single-storey return at basement level to rear (east) elevation. Flat roof to projecting end bays and return, hipped slate roof to main building, hidden behind rendered parapet wall with moulded cornice. Cast-iron rainwater downpipes to rear (west) and side (north) elevations. Copper dome over clock stage, having dentillated cornice and smooth render eaves course. Ruled-and-lined rendered walls with moulded cornice to base of parapet, to moulded platband forming continuous sill course over channelled render half-basement. Moulded render surround to clock to front of clock stage. Blind arcade within shallow projecting bay to parapet below clock stage. Square-headed window openings having patent rendered reveals and timber sliding sash windows throughout, twelve-over-twelve pane to ground floor, eight-over-four pane to basement level to front, three-over-three pane to basement level to north and south elevations, and two-over-two pane to north and south elevations of return. Moulded masonry cornices on scrolled consoles to ground floor windows, granite sills to basement level windows. Square-headed door opening to front having moulded masonry architrave surround, double-leaf timber panelled door and timber panels over, with moulded masonry cornice overhead. Square-headed door openings to internal elevations of projecting end-bays having timber panelled doors. Basement to north elevation enclosed by wrought-iron railings and matching gate, on masonry plinth wall. Steel steps to basement.
Appraisal
This model school was designed by Jacob Owen to cater for 300 students annually. It retains much of its original form and fabric. The façade is articulated by projecting end bays flanking a central portico, providing a pleasing sense of symmetry which is further enhanced by the central positioning of the clock stage. Render detailing including cornices, consoles and a consistent fenestration pattern, with timber sash windows throughout, adds to the regularity of the building. The building is centrally located to the rear of the former National Model Schools campus, contextualised by its neighbouring buildings and providing an aesthetically pleasing backdrop.
