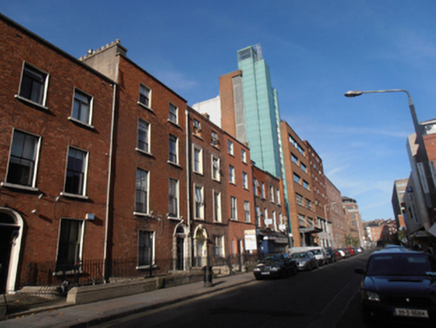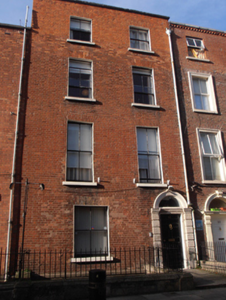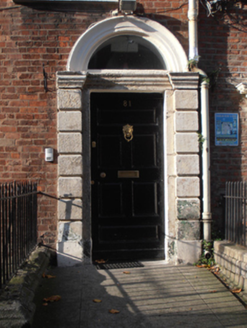Survey Data
Reg No
50010231
Rating
Regional
Categories of Special Interest
Architectural, Artistic
Original Use
House
In Use As
House
Date
1790 - 1810
Coordinates
315989, 234842
Date Recorded
30/10/2011
Date Updated
--/--/--
Description
Terraced two-bay four-storey house over raised basement, built c.1800. Roof concealed behind parapet with squared granite coping, rendered chimneystack, replacement hopper and downpipe. Red brick walling laid down in Flemish Bond, ruled-and-lined rendered walls to basement level with chamfered stone plinth course above. Diminishing square-headed window openings with gauged brick voussoirs, patent rendered reveals, painted masonry sills and two-over-two pane timber sliding sashes throughout, to the basement with iron grille. Round-headed door opening within tooled limestone doorcase, having timber panelled door flanked by rusticated Doric pilasters supporting stepped lintel cornice and plain glazed fanlight over. Door opens onto concrete platform with single step. Platform and basement area enclosed by replacement wrought-iron railing on moulded granite plinth wall.
Appraisal
Marlborough Street was opened up from 1700 by the Moore family, earls of Drogheda, and named in honour of the Duke of Marlborough who was actively fighting wars at this period. This is a fine example of a red brick townhouse of the Georgian period. The characteristically restrained front façade is enlivened by the warmth of the red brick and the simple but elegant doorcase.





