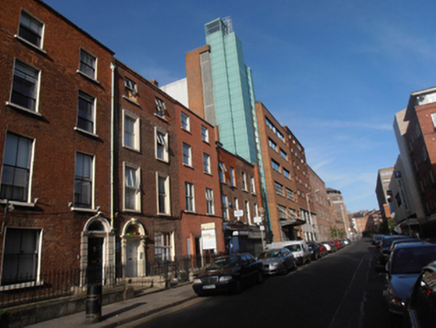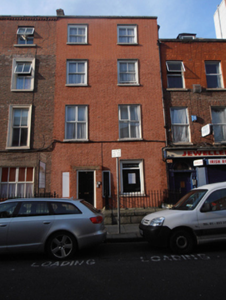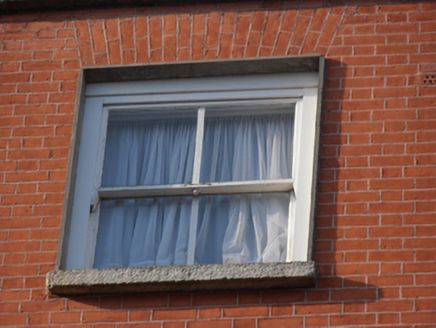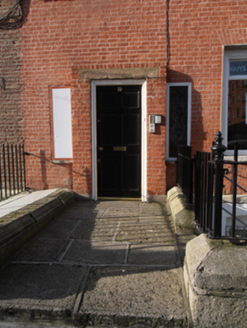Survey Data
Reg No
50010233
Rating
Regional
Categories of Special Interest
Architectural
Original Use
Shop/retail outlet
Date
1740 - 1760
Coordinates
315984, 234855
Date Recorded
30/10/2011
Date Updated
--/--/--
Description
Terraced two-bay four-storey house over raised basement, built c.1750. Now in use as retail premises. Pitched slate roof (hipped to east) running perpendicular to street behind parapet with squared granite coping. Rendered chimneystack and cast-iron hopper and downpipe to side (north) elevation. Red brick walling laid down in Flemish Bond, rendered walls to basement level with granite plinth course above. Diminishing square-headed window openings with gauged brick voussoirs, granite sills and recent patent rendered reveals, camber-headed recess housing window opening to basement. Replacement windows throughout. Square-headed door opening within slightly projecting entrance front flanked by sidelights, now blocked. Timber panelled door surmounted by stone lintel. Door opens onto granite platform with single step. Platform and basement area enclosed by replacement wrought-iron railing on moulded granite plinth wall. Street-fronted.
Appraisal
Marlborough Street was opened up from 1700 by the Moore family, earls of Drogheda, and named in honour of the Duke of Marlborough who was actively fighting wars at this period. Although somewhat altered in recent years, number 79 retains much of its early form and character and remains a fine example of a red brick townhouse of the Georgian period. The roof structure may suggest that the house was originally gable-fronted in the Dutch Billy style.







