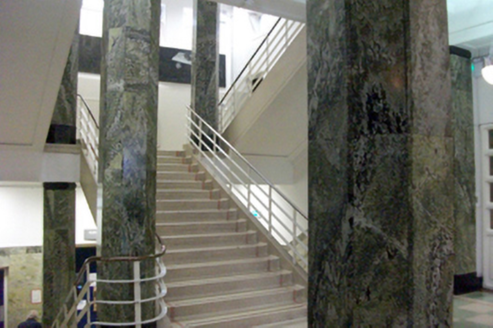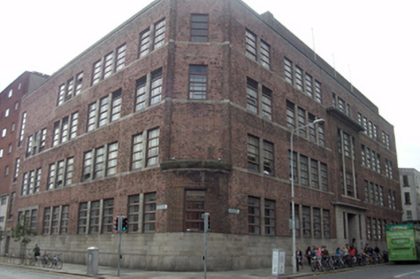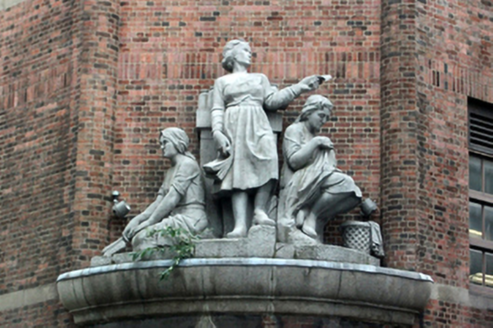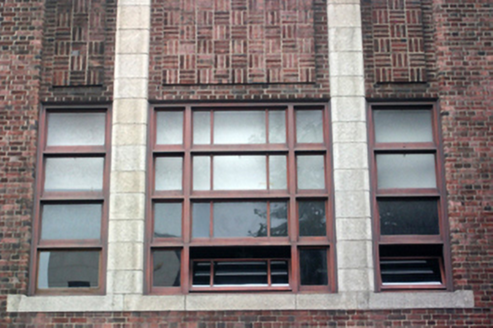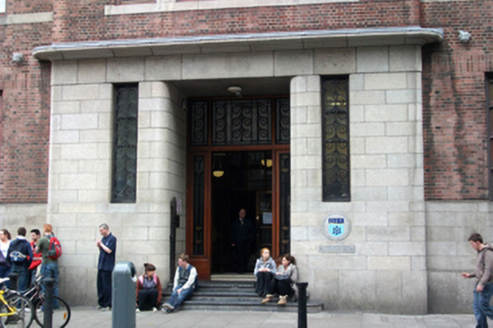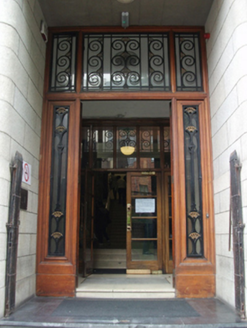Survey Data
Reg No
50010236
Rating
National
Categories of Special Interest
Architectural, Artistic, Social, Technical
Previous Name
Dublin College of Catering originally Saint Mary's College of Domestic Science
Original Use
College
In Use As
College
Date
1935 - 1940
Coordinates
315944, 234914
Date Recorded
31/08/2011
Date Updated
--/--/--
Description
Corner-sited attached multiple-bay four-storey over basement Art Deco-style college, built 1938-9 by Robinson and Keefe. Principal symmetrical elevation facing north onto Cathal Brugha Street with single-bay chamfered corners to either end and secondary elevation facing east onto Marlborough Street. Roof not visible from street. Cast-iron rainwater goods and moulded granite ashlar coping. Machine-cut red brick walls laid in English bond to stepped granite ashlar plinth course up to ground floor sill level. Chamfered corner bays have curved bay to ground floor surmounted by deeply moulded granite cornice and figurative sculpture of The Three Graces to west corner by Gabriel Hayes, contract awarded 1943. Square-headed window openings with continuous soldier brick courses to heads, set on chamfered continuous flush granite sill course, horizontally-glazed hardwood windows, in groups of two and four to north elevation, groups of three to east elevation, divided by granite mullions. Three-storey central shallow entrance breakfront surmounted by granite hood above second floor with tripartite granite ashlar entrance surround and tripartite windows above. Deeply inset tripartite polished timber entrance screen with corresponding overlight having original decorative scrolled iron grille throughout. Door opens onto Kilkenny limestone paved platform with retractable iron gates to three limestone steps. Secondary inner tripartite polished timber entrance screen with brass furniture. Entrance hall comprising terrazzo floors, octagonal piers of Connemara marble with Kilkenny limestone bases and caps forming double screen with responding engaged pilasters. Walls lined with matching Connemara marble panels and limestone skirting. Coved ceiling with moulded plaster panels. Imperial stair with steel balustrade and continuous chrome handrail wrapping around double-height piers. Flanking corridors having parquet floors and original joinery.
Appraisal
This college is one of the best examples of Art Deco architecture in Dublin and remains in remarkable condition, both externally and internally, with much of its original fabric intact. Of considerable architectural and artistic interest, the college is symbolic of the burgeoning mid twentieth-century push for the establishment of government training programmes. The modern image and use of indigenous Irish materials helped to reinforce a strong identity for a new street established after the Easter Rising of 1916. Designed by Robinson and Keefe who also designed the Carlton Cinema in O'Connell Street and Marino College. The building's skillfully executed design, materials and window arrangement are partly wedded to tradition, a local trend by the end of the 1930s. Derided in its time for being parochial, it is now appreciated as an intact and excellent example of its type. It retains both its original use, and almost all of its high quality interiors and finishes, a testament to the excellence of its design and specification. The Three Graces represent Sweeping, Spinning and Sewing - attributes deemed at the time appropriate for a College of Domestic Science - and the sculptor, Gabriel Hayes (1909-78), used three of her friends as models for the allegorical figures.
