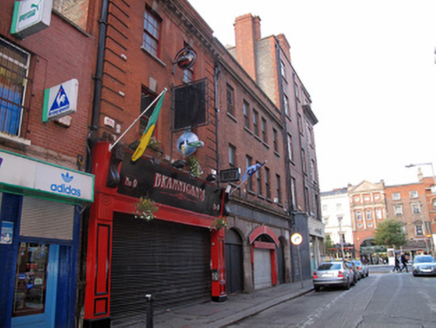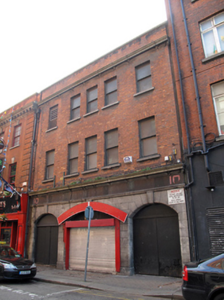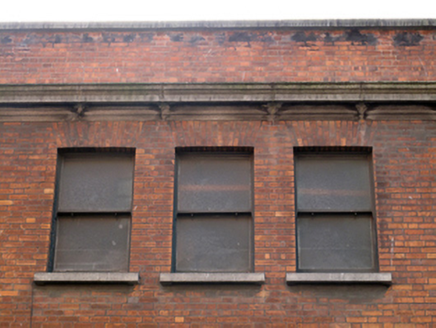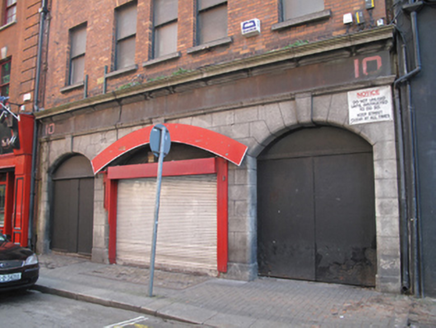Survey Data
Reg No
50010246
Rating
Regional
Categories of Special Interest
Architectural
Original Use
House
Historical Use
Shop/retail outlet
Date
1810 - 1830
Coordinates
315927, 234736
Date Recorded
12/10/2011
Date Updated
--/--/--
Description
Terraced five-bay three-storey house, built c.1820, having granite shopfront to ground floor and shallow breakfront to upper levels. Flat roof hidden behind red brick parapet wall with masonry coping, cast-iron rainwater goods having square profile hopper to east. Red brick walls laid in Flemish bond having moulded granite cornice to eaves. Gauged brick square-headed window openings to front (north) elevation with brick reveals, masonry sills and replacement single-pane timber sliding sash windows. Louvered vent to eastern window opening to second floor. Shopfront comprising ashlar granite façade, having plinth course, moulded granite cornices and polished granite entablature, lettering faded but still visible. Segmental-headed openings, formed in granite having rounded edges and raised granite keystones. Segmental timber fascia and steel shutters to central opening, plain timber double-leaf doors and blocked overlights to flanking openings.
Appraisal
The subtle arrangement of the façade of this building provides a pleasing symmetry which is augmented by the tripartite arrangement of doors to the ground floor. Ashlar granite details provide a contrast to the red brick façade, and the shopfront to the ground floor, adds contextual interest. This building is subtly sited, located on a side street connecting to O'Connell Street, one of the main thoroughfares of the city.







