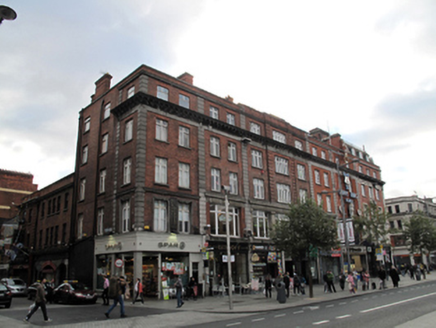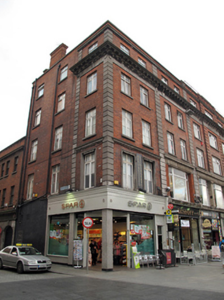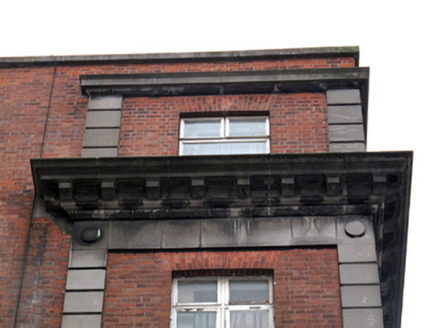Survey Data
Reg No
50010247
Rating
Regional
Categories of Special Interest
Architectural, Artistic
Original Use
House
In Use As
Shop/retail outlet
Date
1915 - 1920
Coordinates
315913, 234731
Date Recorded
20/10/2011
Date Updated
--/--/--
Description
Corner-sited terraced two-bay five-storey house, built 1917, having recent shopfront to ground floor, formerly in use as medical clinic, now in use as retail outlet. Flat roof with red brick chimneystacks and cast-iron rainwater goods to north, south and east party walls, concealed behind masonry parapet wall having ashlar granite coping. Red brick walls laid in Flemish bond, having channelled granite quoin bands and channelled granite pilaster band to north elevation, granite cornice to base of parapet wall, machicolated moulded granite cornice and platband over third floor, moulded granite cornice over first floor. Brown brick Flemish bond walls to rear (east) elevation. Gauged brick square-headed window openings with masonry sills and timber casement windows throughout. Moulded granite architrave surrounds to first floor window openings. Corner-sited shopfront to front (west) and side (north) elevations comprising polished granite-clad engaged pilasters and freestanding pilaster to north-west corner, supporting timber fascia and cornice. Square-headed window openings with fixed single-pane display windows and glazed door. Square-headed door opening to south of front (west) elevation of shopfront with timber panelled door, overlight and fluted timber surround, flanked by fluted timber engaged pilasters.
Appraisal
Designed by P.J. Munden following the widespread destruction of the O'Connell Street during the 1916 Rising, this building forms an integral and terminal component of a five-storey red brick block. Occupying a prominent site on the junction of O'Connell Street and Cathedral Street, the granite machicolated cornice and quoins add an imposing aspect to the façade of this building, particularly when taken as part of the wider context of the block.





