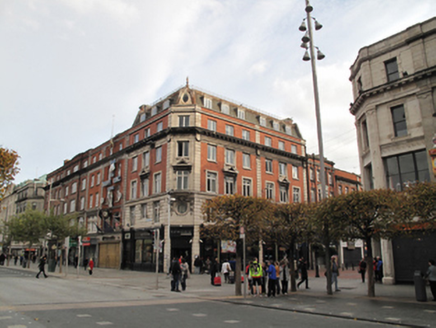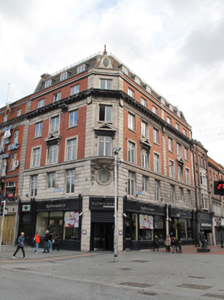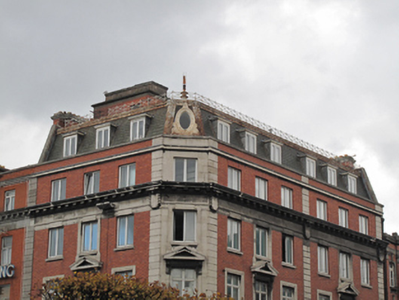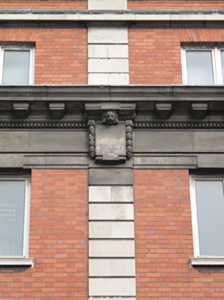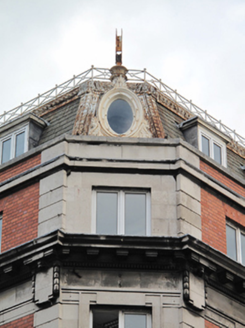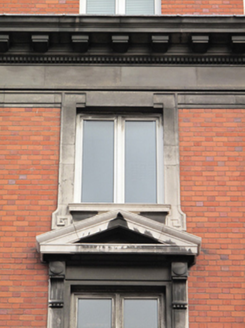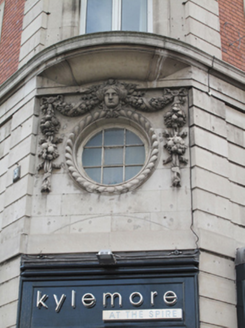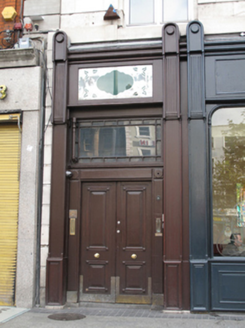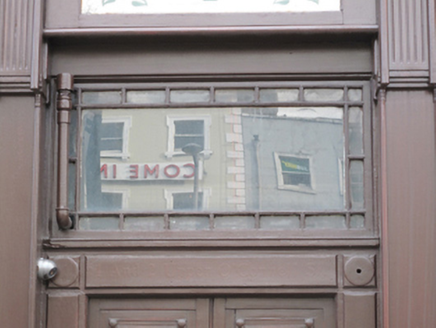Survey Data
Reg No
50010248
Rating
Regional
Categories of Special Interest
Architectural, Artistic
Previous Name
Irish American Oil Company
Original Use
Shop/retail outlet
In Use As
Restaurant
Date
1915 - 1920
Coordinates
315931, 234691
Date Recorded
31/10/2011
Date Updated
--/--/--
Description
Corner-sited five-storey commercial building with attic storey, built 1917, having canted frontispiece entrance bay to corner and shopfronts to ground floor. Built to designs of O'Callaghan & Webb. Pie-ended mansard roof with natural slate finish and lucarnes to south and west slopes. Decorative cast-iron trim to visible roof junctions surmounted by iron brattishing. Cast-iron finial to canted section with decorative oval lucarne on scrolled brackets. Red brick chimneystacks to north and east gables with Portland limestone cornice and coping to gables. Roof set back from red brick parapet wall with Portland stone coping and cornice to base. Red brick walls laid in Flemish bond framed by full-height Portland stone rusticated pilasters. Portland stone frieze and cornice over third floor with mutules, dentils and decorative brackets to each pilaster. Channel rusticated Portland stone walls to first floor level surmounted by continuous frieze and moulded sill course. Flush coursed Portland stone ashlar walls to canted frontispiece also framed by rusticated pilasters. Square-headed window openings and replacement uPVC windows throughout. Gauged brick to fourth floor, moulded sills to third floor and Portland stone architrave surrounds to second floor. Frontispiece bay has oculus to first floor with multiple-pane light and gadroon moulded surround having ancon and elaborate swag mouldings with continuous sill forming oriel-type overhang. Second floor window opening pedimented with scrolled console brackets, third floor window having kneed architrave surround with volutes and moulded sills. Second and third floor window treatment repeated to centre of west elevation and twice to south elevation. Replacement timber shopfronts to ground floor of both elevations with replacement door opening to frontispiece entrance bay. To northernmost bay of west elevation is square-headed door opening with double-leaf hardwood panelled doors and rectangular overlight (possibly original) and replacement hardwood surround.
Appraisal
This prominently sited commercial building was part of the reconstruction of O'Connell Street after the 1916 Rising. The elaborate roof and façade treatment represents a conservative Edwardian Baroque or Empire Revival style, popular during the early twentieth century. The decorative facades flamboyantly stitch the streetscapes of O'Connell Street and North Earl Street together on this highly visible location in front of the General Post Office, while adding to the wealth of early twentieth-century buildings that now forms the character of the O'Connell Street area.
