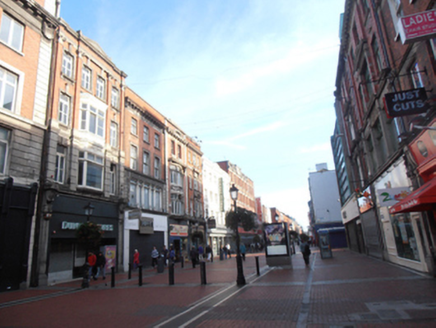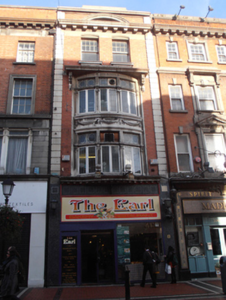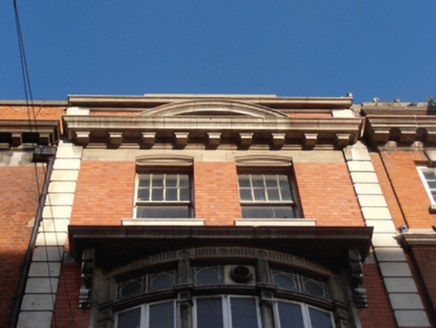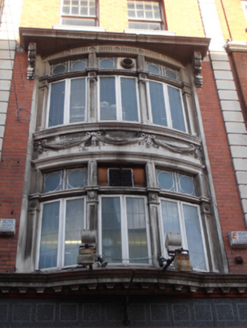Survey Data
Reg No
50010251
Rating
Regional
Categories of Special Interest
Architectural, Artistic
Original Use
Shop/retail outlet
In Use As
Shop/retail outlet
Date
1915 - 1920
Coordinates
315959, 234701
Date Recorded
30/10/2011
Date Updated
--/--/--
Description
Terraced two-bay four-storey retail premises, built 1917-19, designed by George L. O’Connor. Flat roof concealed behind red brick parapet with moulded stone coping, red brick chimneystack and no visible rainwater goods. Red brick walling laid down in Flemish Bond having moulded stone cornice, frieze and archivolt over moulded stone modillion cornice, stone platband, projecting cornice at second floor level carried on fluted consoles, with ashlar Portland stone quoins. Camber-headed window openings to third floor having moulded stone window heads, stone sills and six-over-one pane timber sliding sash windows. Double-height bow-fronted oriel window to first and second floors having moulded stone embellishments, paired leaded casements with fixed-pane overlights carried on engaged pilasters with recessed panels, moulded stone swags and bows between floors. Moulded stone corbelled cornice forms continuous sill course to each floor. Marble shopfront, inserted c.1990. Square-headed central door opening with recent double-leaf doors. Metal lanterns to east and west. Fronts onto pedestrianised street.
Appraisal
Named after the Earl of Drogheda, Viscount Henry Moore, North Earl Street was badly damaged in the fighting of the Easter Rising in 1916. Much of the street was re-built between 1917 and 1919 as retail premises in a classical style. Number 26 has much attractive detailing to its front elevation. A high level of craftsmanship is demonstrated in the stonework which provides an attractive contrast to the red brick and is testament to skillful design by the architect George L. O’Connor. In 1919 number 26 was reconstructed for use as a wine and spirit merchant and the front façade retains much of the exuberant detailing characteristic of the period and function.







