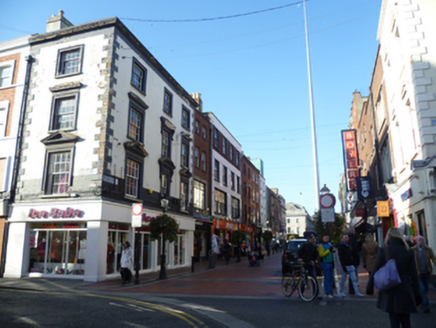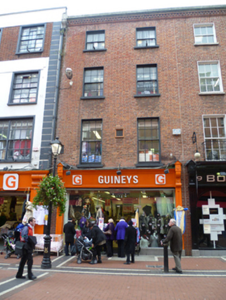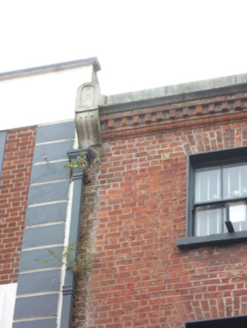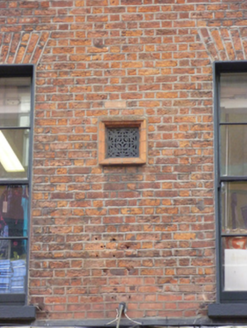Survey Data
Reg No
50010256
Rating
Regional
Categories of Special Interest
Architectural, Artistic
Original Use
House
In Use As
Shop/retail outlet
Date
1810 - 1900
Coordinates
316002, 234691
Date Recorded
28/10/2011
Date Updated
--/--/--
Description
Terraced two-bay four-storey former house, built c.1820 as one of pair. Now in use as shop. M-profile slate roof, hipped to east hidden behind parapet of c.1880, latter comprising granite coping with fluted granite gable finials over moulded corbelled dentillated cornice courses. Square-section cast-iron rainwater goods breaking through on party line to east. Red brick walls laid in Flemish bond, to ground floor shopfront. Raised moulded terracotta panel enclosing decorative cast-iron air brick between first floor windows. Gauged brick flat-arch window openings, with rendered reveals and painted granite sills, having six-over-six pane sliding timber sash windows to first and second floors and three-over-three to third floor. Replacement glazed shopfront with central entrance.
Appraisal
Much of North Earl Street was destroyed during the Easter Rising 1916. The survival of this pair of early nineteenth-century red brick houses, albeit having Victorian parapets, is therefore of particular significance and contributes greatly to the variety of the architectural heritage of the street which is now composed largely of red brick and granite purpose-built retail premises dating from circa 1919. This fine building retains much of its historic form and character and plays a vital role in the streetscape.







