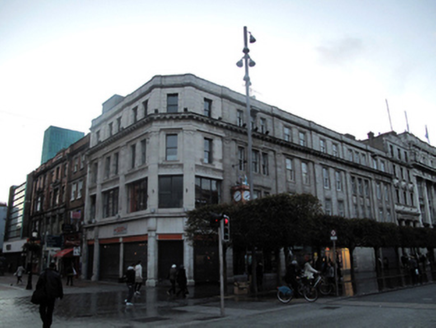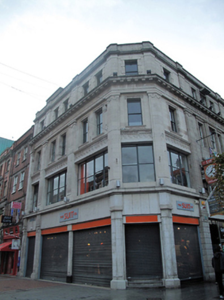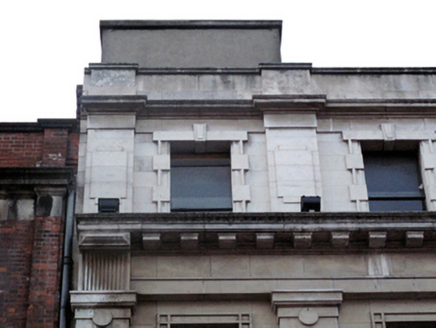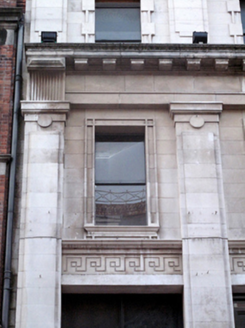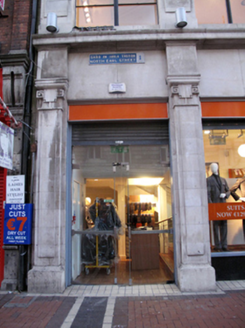Survey Data
Reg No
50010261
Rating
Regional
Categories of Special Interest
Architectural, Artistic
Original Use
Shop/retail outlet
In Use As
Shop/retail outlet
Date
1915 - 1925
Coordinates
315935, 234668
Date Recorded
20/10/2011
Date Updated
--/--/--
Description
Attached corner-sited three-bay four-storey stone commercial building, built 1920, with chamfered corner entrance bay and single-bay side elevation fronting onto O'Connell Street Lower. Built as part of group of six buildings on O'Connell Street Lower with shopfronts to entire ground floor and offices above. Flat roof hidden behind Portland stone parapet wall having moulded granite coping and squat piers. Portland limestone ashlar walls with giant order Doric pilasters rising from continuous cornice above ground floor to continuous frieze and cornice with mutules over second floor. Greek key frieze and cornice above first floor and panelled pilasters to attic storey. Square-headed window openings and single-pane timber sliding sash windows with block-and-start surrounds to third floor, architrave surrounds to second floor with moulded sills and larger first floor windows spanning space between pilasters with steel casement windows. Large replacement display windows to shopfront with panelled Portland limestone piers on plinths and stylistic Ionic and Doric capitals to continuous cornice. Steel roller shutters and replacement stone fascia. Replacement glazed doors to corner entrance bay and replacement stone-clad curved steps.
Appraisal
This corner building is part of a group of six similar buildings arising from the early twentieth-century reconstruction of O'Connell Street. Employing quality materials and a reinterpretation of neoclassical detailing the building neatly stitches two streetscapes together. Prominently sited and built to the designs of Donnelly, Moore, Keefe & Robinson, the building retains much of its original design and external details adding to the variety of building stock that characterizes the O'Connell Street area.
