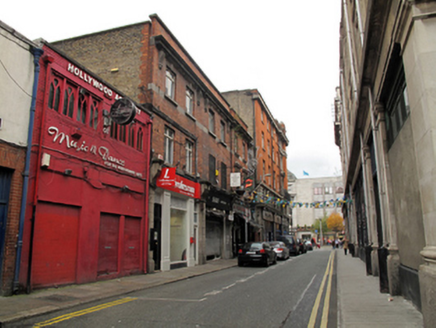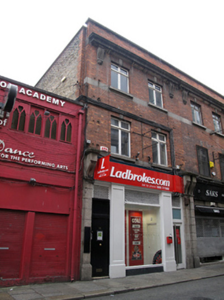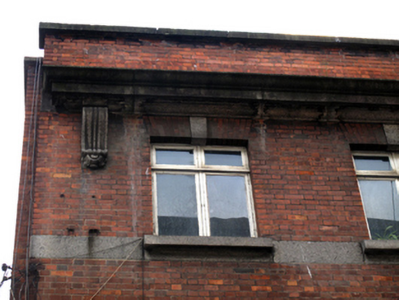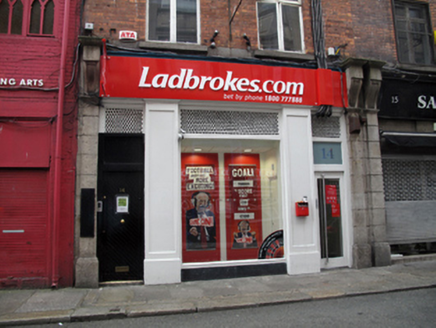Survey Data
Reg No
50010265
Rating
Regional
Categories of Special Interest
Architectural
Original Use
Shop/retail outlet
In Use As
Shop/retail outlet
Date
1915 - 1925
Coordinates
315997, 234576
Date Recorded
24/10/2011
Date Updated
--/--/--
Description
End-of-terrace two-bay three-storey commercial brick building, built c.1920, as one of pair, having shopfront to ground floor. Flat roof hidden behind red brick parapet wall having granite coping. Shared brick chimneystacks to west party wall. Red brick walls laid in Flemish bond with deep moulded granite cornice supported on scrolled consoles brackets to either end and flush granite platband at sill level to first and second floors. Yellow brick walls laid in English garden wall bond to east side elevation. Gauged brick square-headed window openings having granite keystones, granite sills and original timber casement windows. Replacement timber shopfront flanked by original granite ashlar pilasters on plinths surmounted by panelled console brackets framing modern fascia.
Appraisal
This early twentieth-century building was built as one of a pair during the reconstruction of the O'Connell Street area after the 1916 Rising. Modestly detailed, the pair is enlivened by the crowning cornice and other granite detailing and comfortably forms part of a modest streetscape and a wider collection of similarly-dated buildings that give the O'Connell Street area its present character.







