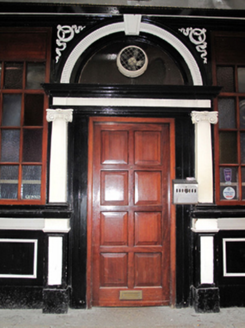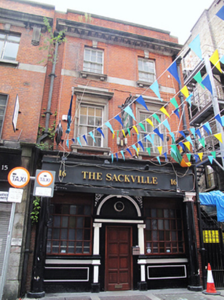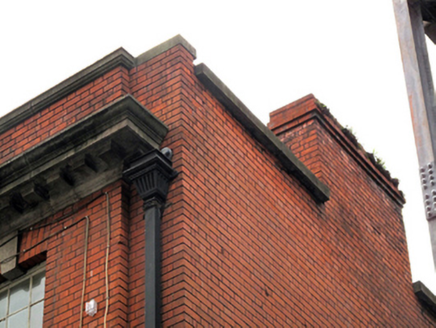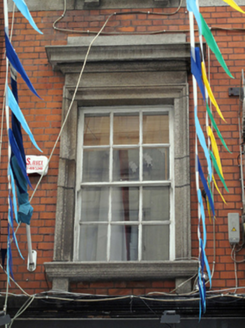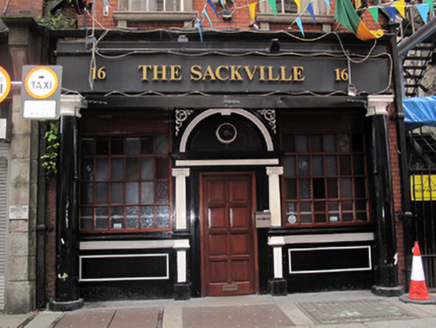Survey Data
Reg No
50010267
Rating
Regional
Categories of Special Interest
Architectural, Artistic
Original Use
Shop/retail outlet
In Use As
Public house
Date
1915 - 1925
Coordinates
315984, 234572
Date Recorded
25/10/2011
Date Updated
--/--/--
Description
End-of-terrace two-bay three-storey commercial brick building, built c.1920, having pub shopfront to ground floor. Flat roof hidden behind red brick parapet wall having moulded granite coping. Red brick chimneystacks to west gable and cast-iron box hoppers and square-profile downpipes to either end. Red brick walls laid in Flemish bond with shallow breakfront façade having deep moulded granite cornice with mutules and flush granite platband at second floor sill level. Square-headed window openings with moulded granite sills, keystones to second floor, stone architrave and cornices to first floor windows and six-over-six pane timber sliding sash windows throughout. Largely original pub front comprising central round-headed door opening with replacement hardwood door flanked by Ionic pilasters rising from sill level to fluted lintel cornice and fanlight over with decorative archivolt and spandrel mouldings. Door flanked by replacement hardwood windows on panelled stall risers. Large Doric columns on octagonal bases flank entire ground floor with replacement fascia over.
Appraisal
This early twentieth-century building built as part of the reconstruction of O'Connell Street after the 1916 Rising. Modestly scaled, this building is enlivened by the crowning cornice, decorative window surrounds and intact shopfront that all contribute to the variety of building types that characterize the O'Connell Street area.
