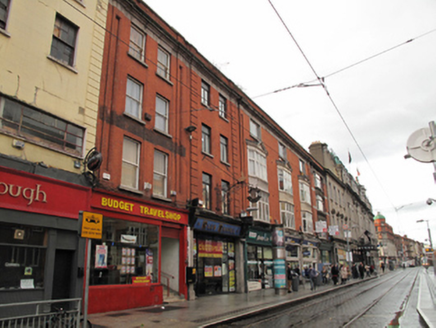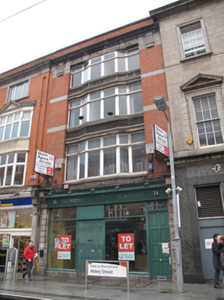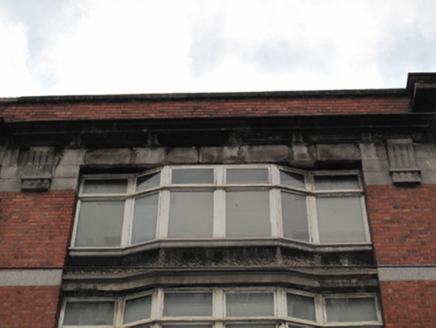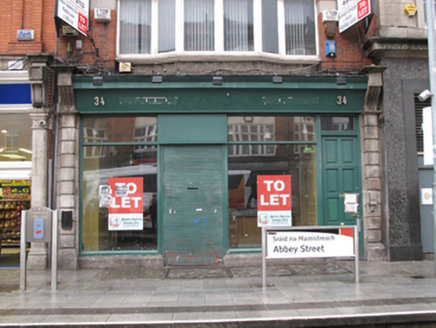Survey Data
Reg No
50010278
Rating
Regional
Categories of Special Interest
Architectural
Original Use
Shop/retail outlet
In Use As
Shop/retail outlet
Date
1915 - 1925
Coordinates
316037, 234524
Date Recorded
03/11/2011
Date Updated
--/--/--
Description
Terraced single-bay four-storey building, built c.1920, with three-tier oriel window and shopfront to ground floor. Currently empty. Flat roof divided hidden behind red brick parapet wall with granite coping and chimneystacks to east party wall. Red brick walls laid in Flemish bond with flush granite ashlar courses and granite blocking course forming third floor lintel surmounted by deep moulded granite cornice supported on pair of large fluted console brackets. Three-tier oriel window set in recess from first to third floors with central shallow canted section and original timber casement windows with overlights, moulded timber sills and full-span roughcast rendered aprons. Replacement timber shopfront to ground floor framed by original channel rusticated granite piers on moulded plinths surmounted by large granite console brackets framing timber fascia and cornice.
Appraisal
This commercial building forms part of the major reconstruction of the O’Connell Street area following the 1916 Rising. Much of the original form and fabric have been retained, including casement windows with original glazing. The building forms part of a terrace of early twentieth-century buildings on the south side of Lower Abbey Street, with a number of shared motifs including granite cornices and oriel windows, giving a unified architectural appearance to the streetscape.







