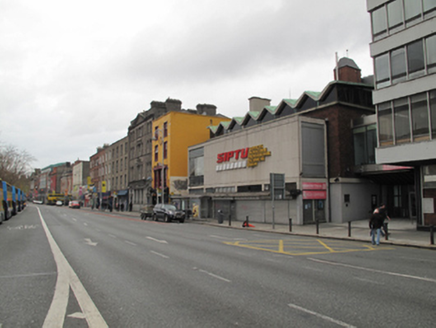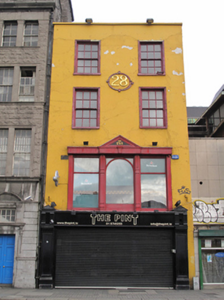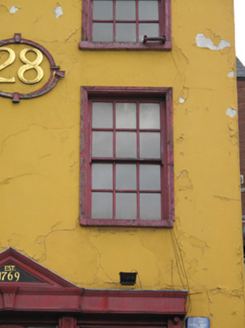Survey Data
Reg No
50010303
Rating
Regional
Categories of Special Interest
Architectural
Original Use
House
Historical Use
Office
In Use As
Public house
Date
1760 - 1780
Coordinates
316192, 234514
Date Recorded
12/11/2011
Date Updated
--/--/--
Description
End-of-terrace two-bay four-storey house, built c.1770, now in commercial use. M-profile slate roof, pitched to east with shared rusticated limestone chimneystacks and terracotta ridge tiles, rendered parapet wall having masonry coping. Cast-iron rainwater goods to side (east) elevation. Rendered walls throughout, with applied '28' within surround to front (south) elevation. Square-headed window openings to front elevation having masonry sills, moulded masonry architrave surrounds and six-over-six pane timber sliding sash windows. Venetian window to first floor comprising timber pilasters flanking glazed openings, supporting timber lintel with central timber pediment. Square and round-headed window openings to rear elevation with timber-framed windows. Timber shopfront to ground floor comprising panelled pilasters and pedimented consoles flanking timber fascia and cornice, over central square-headed door opening having double-leaf half-glazed timber panelled doors. Square-headed window openings with glazed timber-framed windows on timber risers. Stained-glass overlights throughout.
Appraisal
Eden Quay was constructed in the early nineteenth century as part of the Wide Streets Commissioners plan to extend the north quays eastwards from Bachelors Walk to Custom House. As the western limit for seagoing vessels in the city, much of the businesses which occupied the buildings lining it were concerned with maritime commerce, many housing shipping or emigration agencies. Many are now in commercial use. This building varies from others on the terrace in its external detailing, its façade enlivened by render architrave surrounds and a Venetian window.





