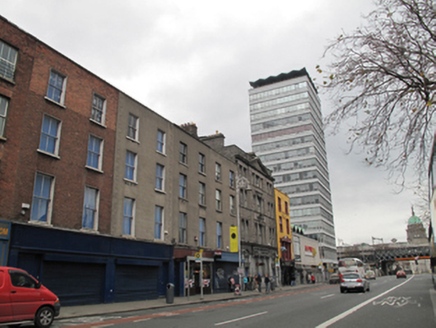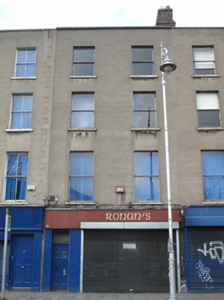Survey Data
Reg No
50010306
Rating
Regional
Categories of Special Interest
Architectural
Original Use
Office
In Use As
Shop/retail outlet
Date
1810 - 1830
Coordinates
316166, 234508
Date Recorded
12/11/2011
Date Updated
--/--/--
Description
Terraced two-bay four-storey house, built c.1820. Now in commercial use. Shared M-profile hipped slate roof with shared red brick and rendered chimneystacks, rendered parapet wall having masonry coping. Mixed cast-iron and replacement rainwater goods to rear (north) elevation. Ruled-and-lined rendered wall to front (south) elevation, red brick walls laid in Flemish bond to rear. Square-headed window openings to front having patent render reveals, masonry sills and one-over-one pane timber sliding sash windows throughout. Gauged brick square-headed window openings to rear with two-over-two pane timber sliding sash windows. Round-headed window opening to rear having timber-framed casement window. Recent shopfront to ground floor comprising square-headed glazed timber-framed window and door openings having over-lights and timber risers, timber fascia. Square-headed door opening to west of shopfront with timber panelled door and over-light.
Appraisal
Eden Quay was constructed in the early nineteenth century as part of the Wide Streets Commissioners plan to extend the north quays eastwards from Bachelors Walk to the Custom House. As the western limit for seagoing vessels in the city, many of the businesses which occupied the buildings lining it were concerned with maritime commerce, many housing shipping or emigration agencies. Many are now in commercial use. This modest building is largely in keeping with the others in the terrace, maintaining the parapet height and fenestration rhythm. Although its appearance has been somewhat altered by the insertion of a recent shopfront, its upper floors retain much of their early form.



