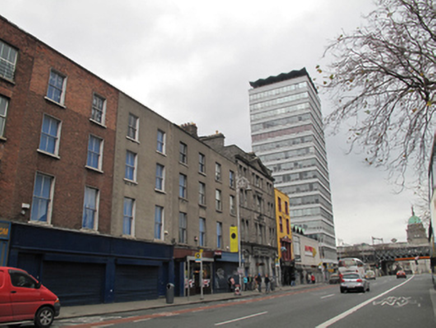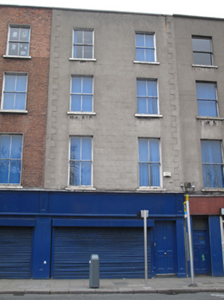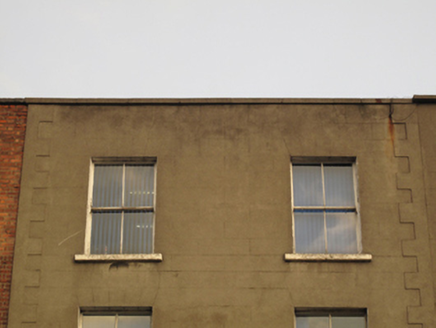Survey Data
Reg No
50010307
Rating
Regional
Categories of Special Interest
Architectural
Original Use
Office
In Use As
Shop/retail outlet
Date
1810 - 1830
Coordinates
316159, 234506
Date Recorded
12/11/2011
Date Updated
--/--/--
Description
Terraced two-bay four-storey house, built c.1820. Now in commercial use. Shared M-profile hipped slate roof with rendered parapet wall having masonry coping. Replacement rainwater goods to rear (north) elevation. Ruled-and-lined rendered wall to front (south) elevation with block-and-start render quoins, red brick walls laid in Flemish bond to rear. Square-headed window openings to front having patent rendered reveals, masonry sills and two-over-two pane timber sliding sash windows throughout. Gauged brick square-headed window openings to rear with two-over-two pane timber sliding sash windows. Recent shopfront to ground floor comprising panelled timber engaged pilasters on plinth bases, supporting timber fascia over square-headed glazed window opening. Square-headed door opening to east of shopfront with timber panelled door.
Appraisal
Eden Quay, once the westerly limit for seagoing vessels on the River Liffey, constituted a centre for shipping commerce when it was constructed as part of the Wide Streets Commissioners plan to extend the north quays eastwards to the Custom House in the early part of the nineteenth century. The construction of the Loop Line Railway viaduct prevented ships from travelling this far at the start of the twentieth century. Many buildings lining the quay housed shipping and emigration agencies, although they are now largely in commercial use. The modest form of this building maintains the fenestration rhythm and parapet height of the neighbouring buildings on the terrace, and makes a positive impression on the streetscape. Timber sash windows are retained throughout, adding additional architectural interest to the façade.





