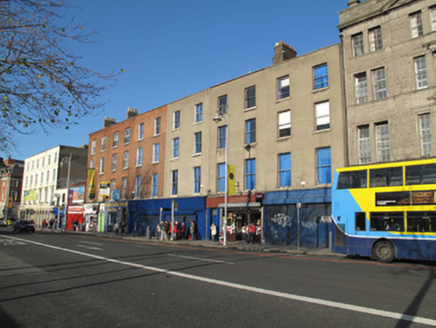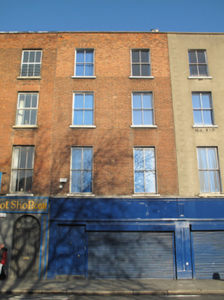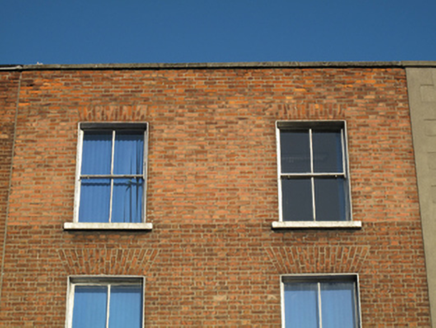Survey Data
Reg No
50010308
Rating
Regional
Categories of Special Interest
Architectural
Original Use
Office
In Use As
Shop/retail outlet
Date
1810 - 1830
Coordinates
316152, 234505
Date Recorded
12/11/2011
Date Updated
--/--/--
Description
Terraced two-bay four-storey house, built c.1820, now in commercial use. Shared M-profile hipped slate roof behind rebuilt red brick parapet wall having masonry coping. Replacement rainwater goods to rear (north) elevation. Red brick walls laid in Flemish bond, rendered wall to rear. Gauged brick square-headed window openings to front elevation having patent rendered reveals and masonry sills throughout, two-over-two pane timber sliding sash windows to front elevation and six-over-six pane and single timber casement window to rear. Round-headed stairwell window opening to rear elevation having timber sliding sash window. Recent timber shopfront to ground floor comprising panelled engaged pilasters on plinth bases, supporting fasciaboard over square-headed glazed display window. Square-headed door opening to west of shopfront with double-leaf timber panelled door.
Appraisal
Eden Quay was originally constructed in the early part of the nineteenth century with some of the buildings having been reconstructed after their destruction during the 1916 Rising. Many of the buildings in this area functioned as offices of steamship agents and brokers, and had stone arcaded shopfronts, although this feature has been dispensed with in this case. The fenestration rhythm and parapet height of the terrace has been maintained in this building and it makes a positive contribution to the historic streetscape.





