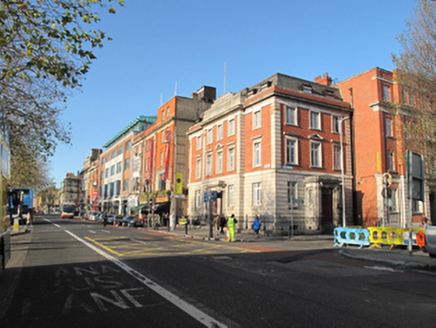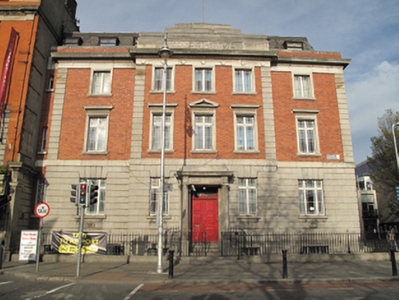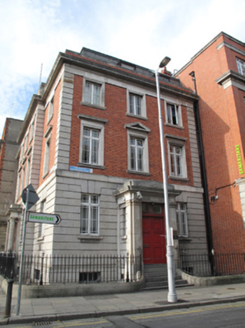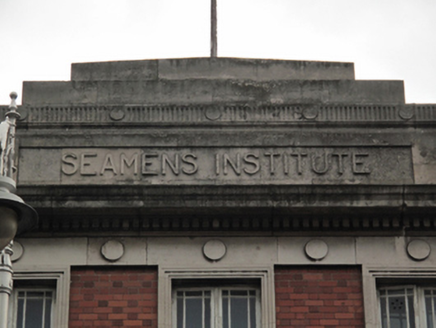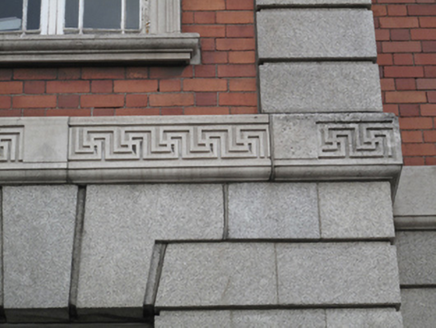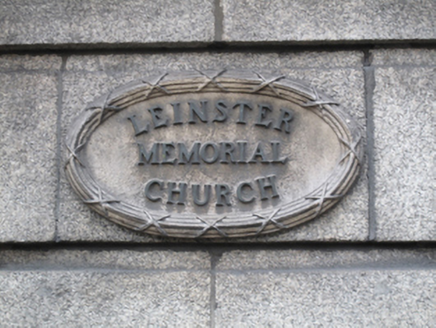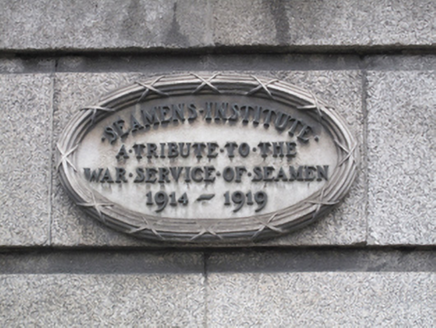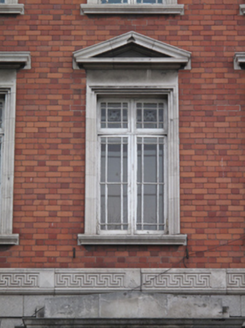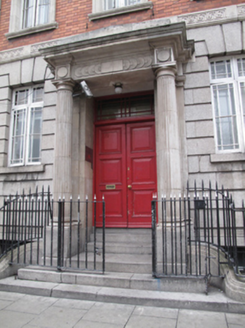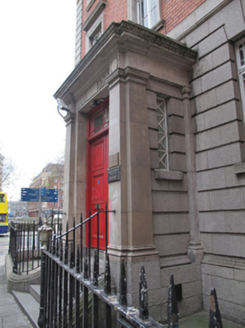Survey Data
Reg No
50010312
Rating
Regional
Categories of Special Interest
Architectural, Artistic, Social
Previous Name
Seamen's Institute
Original Use
Office
In Use As
Hostel (charitable)
Date
1920 - 1950
Coordinates
316077, 234483
Date Recorded
12/11/2011
Date Updated
--/--/--
Description
End-of-terrace symmetrical five-bay three-storey building over raised basement, with attic-storey brick and stone building, built c.1925, to designs of William Mitchell & Son, and extended 1948, with central breakfront, entrance portico and three-bay east side elevation with entrance porch. Mansard slate roof with dormer windows and shared red brick chimneystacks to north party wall. Roof behind red brick parapet wall with Portland stone coping and stepped Portland stone pediment to breakfront with carved panel having raised lettering 'SEAMEN'S INSTITUTE'. Cast-iron rainwater goods to east elevation. Red brick walls laid in Flemish bond with channel rusticated granite soldier quoins framing all elevations including breakfront and Portland stone frieze and deep moulded cornice, dentillated to breakfront. Moulded Portland stone platband over channel rusticated granite ashlar walls to ground floor, with Greek key to breakfront, moulded granite plinth course over granite ashlar basement walls. Square-headed window openings with moulded Portland stone architrave surrounds and sills, cornices to first floor, with original timber casement windows having margined lights. Pedimented lintel cornice over central first floor windows to east elevation and breakfront. Voussoired granite heads and granite sills to ground floor and basement windows with iron grilles to basement level. Portland stone entrance portico comprising pair of fluted Doric columns on raised granite plinth blocks supporting canopy with disc motif to entablature blocks and coin-moulded frieze and deep moulded cornice, responding pilasters to façade flanking original double-leaf timber panelled doors and rectangular overlight with margined lights. Door opens onto five granite steps, bridging basement and enclosed by swept iron railings on moulded plinth wall having later steel gates to fore. Entrance porch to east elevation detailed as per portico with Doric pilasters, rusticated granite walls to cheeks having slender window openings and original leaded lights. Doors open onto five granite steps also having swept iron railings on moulded plinth wall. Railings and plinth wall span across both elevations with intermittent cast-iron posts. To north end of main elevation is narrow set-back bay built in red brick with window opening to each level of loop-hole dimensions.
Appraisal
This building was constructed in the early decades of the twentieth century by William Mitchell & Son. The bold breakfront pediment announces the intention to commemorate those who served in the Royal Navy during the Great War, many of whom were from Dublin. The plaque referring to 'Leinster Memorial Church' may refer to a building commemorating the loss of the RMS Leinster, which was torpedoed in Dublin Bay in 1918. This well-composed building is articulated by neoclassical masonry detailing and a sense of symmetry provided by the fenestration pattern and central breakfront. The building retains all external fabric including its windows and stands out for its smaller scale and set back corner position adding variety to the largely early twentieth-century fabric of Eden Quay.
