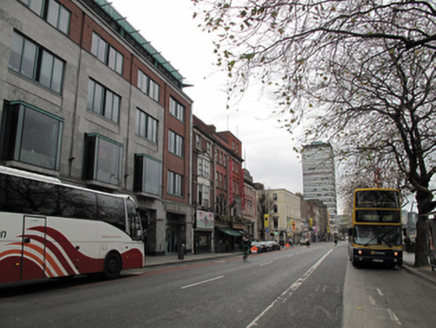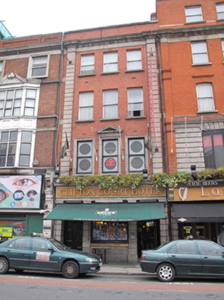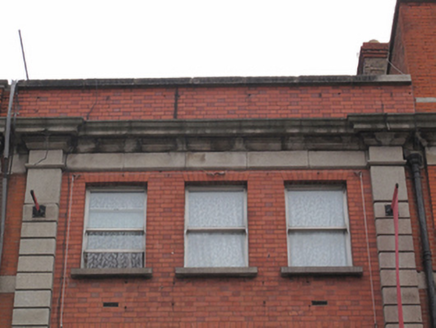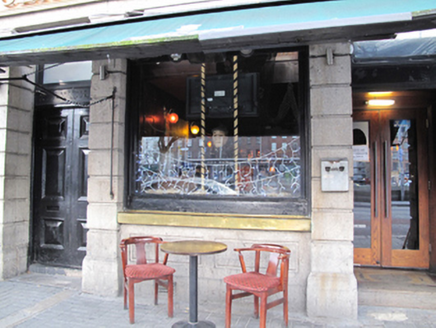Survey Data
Reg No
50010314
Rating
Regional
Categories of Special Interest
Architectural
Original Use
Shop/retail outlet
In Use As
Public house
Date
1915 - 1920
Coordinates
316059, 234476
Date Recorded
12/11/2011
Date Updated
--/--/--
Description
Terraced three-bay four-storey commercial building, built 1917, having shopfront to ground floor, now in use as public house. Flat roof with shared red brick chimneystacks to east party wall, red brick parapet wall having ashlar granite coping. Cast-iron rainwater goods to front (south) elevation. Red brick walls laid in Flemish bond with granite blocking over third floor, surmounted by deep moulded granite cornice. Channelled granite quoin bands flanking façade, flush granite platbands to outside edges. Diminishing gauged brick square-headed window openings to second and third floors having masonry sills and single-pane timber sliding sash windows. Square-headed window openings to first floor with masonry sills, moulded granite architrave surrounds and single-pane timber sliding sash windows. Granite entablature to ground floor surmounted by moulded pedimented lintel and cornice over central square-headed window and door openings to granite shopfront comprising channelled pilasters on plinth bases flanking window and door openings. Recent timber fasciaboard to entablature. Central square-headed window opening having fixed timber-framed glazed window on brass sill over panelled granite riser. Square-headed door openings to east and west of shopfront with double-leaf timber panelled doors and overlights.
Appraisal
This building is one of a number on this terrace that were destroyed during the 1916 Rising and subsequently rebuilt. It contributes to the architectural diversity of this long streetscape that follows the quay. The façade is articulated and enhanced by subtle granite details including a deep cornice, channelled soldier quoin bands and pleasantly appointed window surrounds, as well as a well-executed shopfront which adds extra aesthetic interest to the façade.







