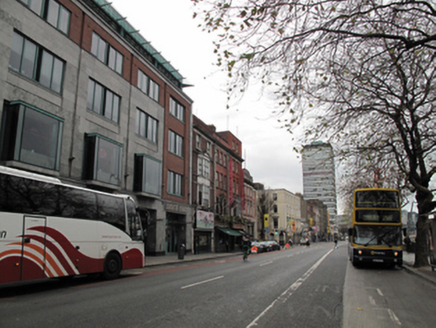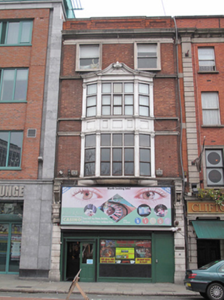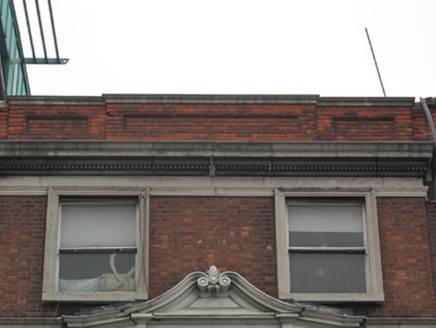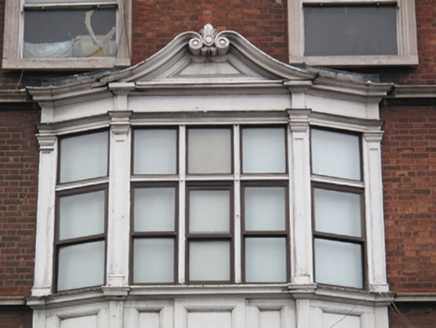Survey Data
Reg No
50010315
Rating
Regional
Categories of Special Interest
Architectural, Artistic
Original Use
Shop/retail outlet
In Use As
Casino
Date
1915 - 1920
Coordinates
316053, 234474
Date Recorded
12/11/2011
Date Updated
--/--/--
Description
Terraced two-bay four-storey commercial building, built 1917, having shopfront to ground floor and two-tier canted oriel window through first and second floors. Flat roof with shared chimneystacks to east party wall behind red brick parapet wall having central breakfront, recessed panels and moulded ashlar limestone coping. Red brick walls laid in Flemish bond with dentillated limestone eaves course with moulded cornice. Additional moulded limestone string courses to sill and cornice levels of oriel window. Square-headed window openings to third floor having masonry sills and moulded limestone architrave surrounds with single-pane timber sliding sash windows. Panelled timber mullions supporting timber entablatures over timber-framed windows to oriel with moulded cornice with central pediment having scrolled apex over second floor stage, panelled timber apron to base. Shopfront comprising channelled limestone pilasters on plinth bases, having capitals and moulded consoles flanking square-headed window opening with fixed timber-framed display window over timber riser. Square-headed door opening with double-leaf glazed timber doors to west. Square-headed door opening with recent timber door to east. Recent timber fasciaboard over earlier entablature.
Appraisal
This substantial and finely-appointed building is one of a number on this terrace which were destroyed during the 1916 Rising and subsequently rebuilt. It bears a number of features typical of building which were reconstructed at that time including the two-tiered oriel window and a deeply moulded cornice surmounting the façade. Other masonry details, including window surrounds and the scrolled timber apex over the oriel window, add additional artistic interest to the façade.







