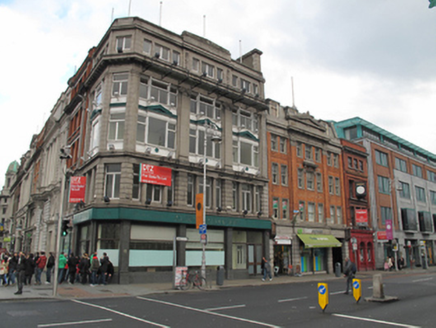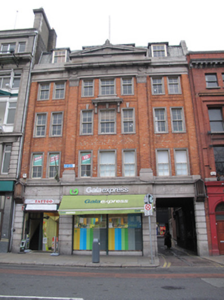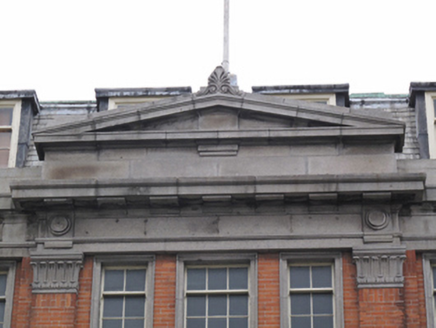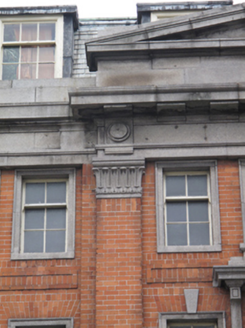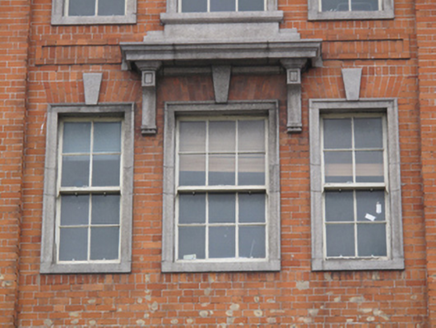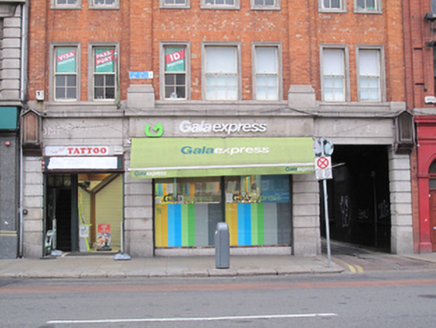Survey Data
Reg No
50010317
Rating
Regional
Categories of Special Interest
Architectural, Artistic
Original Use
Shop/retail outlet
In Use As
Shop/retail outlet
Date
1915 - 1920
Coordinates
316008, 234451
Date Recorded
12/11/2011
Date Updated
--/--/--
Description
Terraced seven-bay four-storey commercial building with attic, built 1917, with pedimented breakfront, shopfront to ground floor and integrated carriage arch to Harbour Court. Copper-lined mansard roof with slate to front pitch and four dormer windows. Roof set behind granite ashlar parapet wall, raised to breakfront with depressed pediment and anthemion finial. Red brick walls laid in Flemish bond with granite ashlar frieze forming third floor lintel, surmounted by deep moulded cornice with mutules to breakfront. Giant order red brick pilasters to three-bay breakfront having moulded granite plinth bases and palm-leaf granite capitals. Paired windows to either side set in full-height recessed panel. Yellow brick walls to rear elevation laid in English bond. Gauged brick flat-arched window openings with granite architrave surrounds, granite sills and original timber sliding sash windows throughout, three-over-six pane to attic, two-over-four to third floor, four-over-four to second floor and one-over-four to first floor. Central second floor window opening has elaborate granite cornice supported on granite console brackets. Continuous granite sill course to first floor with tripartite granite ashlar shopfront having channelled rusticated granite piers (palm-leaf capitals to central piers) and replacement timber display windows. Original timber panelled door with six-pane overlight to west bay giving access to upper floors. Gauged brick square-headed openings to rear having masonry sills and original timber sliding sash windows. Square-headed carriage arch to east bay opening into Harbour Court.
Appraisal
This building forms part of the reconstruction of Eden Quay and the O’Connell Street area following the 1916 Rising. The well-composed façade is articulated by red brick and masonry detailing, and a strong sense of symmetry achieved by a central pedimented breakfront. The building retains most original fabric including its sash windows and granite shopfront which adds to the rich collection of early twentieth-century architecture lining Eden Quay.
