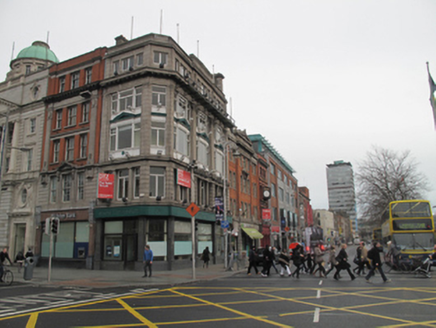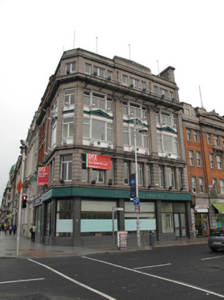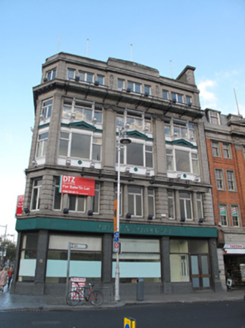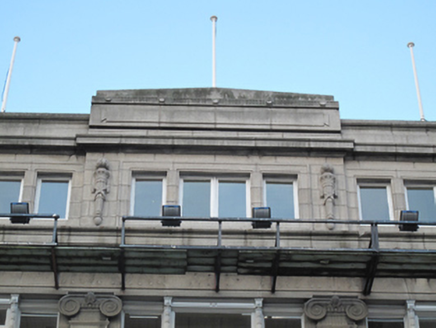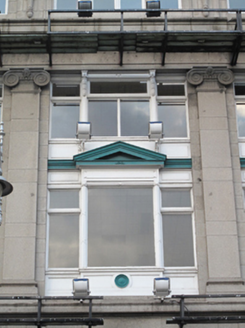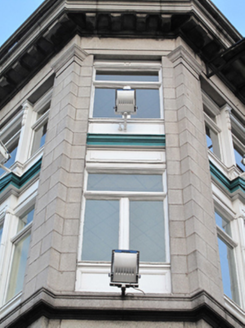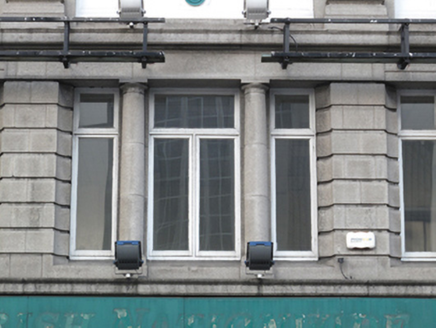Survey Data
Reg No
50010318
Rating
Regional
Categories of Special Interest
Architectural, Artistic
Previous Name
Hopkins and Hopkins
Original Use
Shop/retail outlet
Historical Use
Bank/financial institution
Date
1915 - 1920
Coordinates
315994, 234447
Date Recorded
28/11/2011
Date Updated
--/--/--
Description
Corner-sited five-storey bank, built 1917, with angled recessed corner bay to southwest and shopfront to ground floor. Not currently in use. Flat roof having ruled-and-lined rendered and red brick chimneystack, with moulded masonry coping to east party wall. Roof concealed behind masonry parapet wall having moulded granite cornice and central triangulated pediment on panelled entablature to south elevation. Replacement rainwater goods. Moulded granite cornice over fourth floor, supported by engaged channelled pilasters, central breakfront to south elevation, flanked by carved masonry torch motifs to fourth floor. Cut granite wall to fourth floor. Cut granite blocking course forming continuous third floor lintel, surmounted by dentillated deep moulded cornice, supported by two-tier engaged granite pilasters, engaged Ionic pilasters flanking centre bay to south. Cut granite blocking course forming first floor lintel, surmounted by granite cornice, supported on channelled granite walls to first floor. Square-headed window openings throughout. Fourth floor window arrangement comprising bipartite timber-framed window flanked by single-pane windows within moulded granite surround. Two-tier timber-framed windows to second and third floors, with panelled mullions and apron to latter, fluted mullions flanking central projecting window, panelled entablature surmounted by fluted lintel and central pedimented cornice, and panelled apron to second floor windows. Tripartite arrangement of first floor windows, engaged granite columns dividing central double-leaf timber casement windows from flanking single-leaf timber casement windows, with overlights throughout. Double-leaf timber casement window and overlight to angled corner bay. Shopfront to ground floor comprising polished granite engaged pilasters on brass-topped polished granite plinths and having brass to capitals, moulded granite cornice over recent plastic fascia. Square-headed window openings with recent timber-framed windows, having polished granite stall risers. Square-headed door openings having double-leaf glazed doors to south elevation and single-leaf glazed door to west elevation, opening directly to street.
Appraisal
This building occupies a prominent site at the corner of O'Connell Street Lower and Eden Quay. Like many of the buildings in this area, it was destroyed during the 1916 Rising and subsequently reconstructed by O'Callaghan & Webb. The subtle grandeur of its façade is articulated by cornices and decorative features including moulded torches to the fourth floor, which are echoed in fluted timber mullions to timber-framed windows. Brass detailing enlivens the polished granite shopfront. No. O'Connell Street Lower was the premises of the jewellers and silversmiths, Hopkins and Hopkins, whose name can still be made out from the discolouration left behind when the pin mounted lettering was removed from along the frieze.
