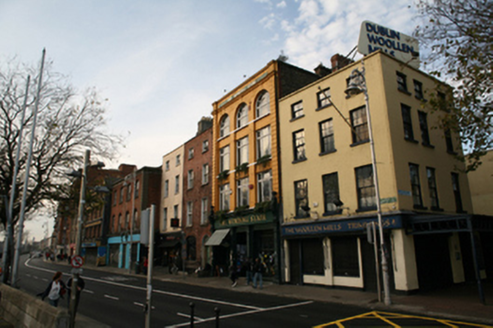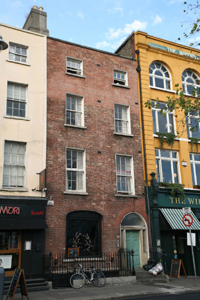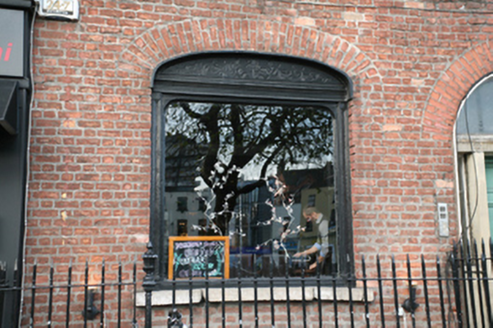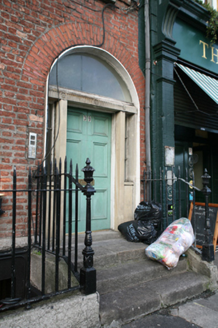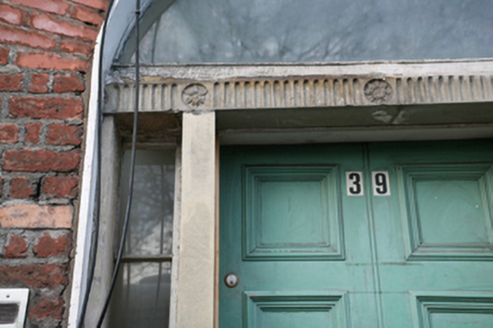Survey Data
Reg No
50010337
Rating
Regional
Categories of Special Interest
Architectural, Artistic
Original Use
House
In Use As
Restaurant
Date
1810 - 1830
Coordinates
315679, 234314
Date Recorded
13/11/2011
Date Updated
--/--/--
Description
Terraced two-bay four-storey house over raised basement, built c.1820, as one of pair, now interconnected with No.38 and in use as restaurant. Pitched slate roof on T-plan set behind parapet wall with granite coping. Stepped rendered chimneystack with clay pots to west party wall. Red brick walls laid in Flemish bond, rebuilt to top floor with chamfered granite plinth course over rendered basement. Gauged brick flat-arch window openings with patent rendered reveals, granite sills and replacement timber sliding sash windows. Gauged brick elliptical-headed window opening to ground floor with decorative square-headed timber display window having slender panels and decorative over-panel. Gauged brick round-headed door opening with replacement timber panelled door flanked by plain sandstone jambs and three-pane sidelights supporting fluted lintel cornice with rosettes and plain glazed fanlight. Door opens onto granite platform and three granite steps bridging basement. Platform and basement area enclosed by replacement iron railings set on granite plinth wall.
Appraisal
Ormond Quay Lower was the first of the quays to be built on the north bank of the River Liffey in the late seventeenth century and is largely attributed to the Duke of Ormond. This Georgian townhouse was built as one of a pair, both now interconnected and in commercial use. This house has retained its brick façade, stone doorcase and an unusual ground floor window and together with its railed basement area and front steps retains its early domestic appearance which greatly contributes to the appeal of the north quays.
