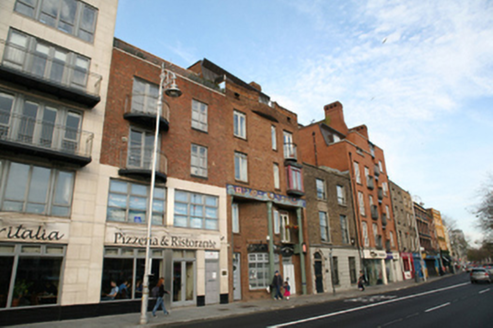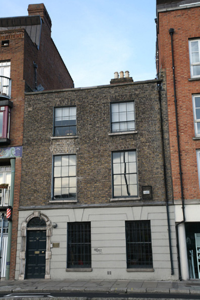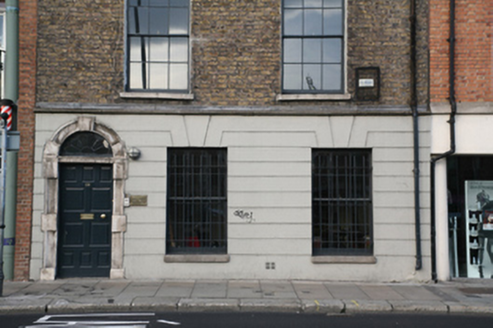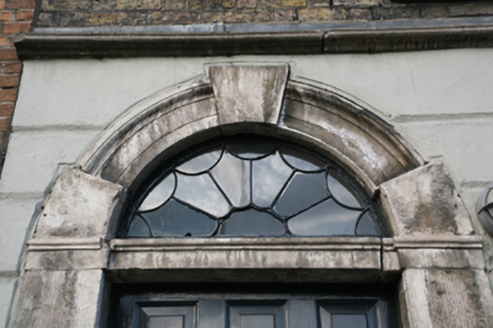Survey Data
Reg No
50010343
Rating
Regional
Categories of Special Interest
Archaeological, Architectural, Artistic
Original Use
House
In Use As
Office
Date
1670 - 1690
Coordinates
315618, 234293
Date Recorded
13/11/2011
Date Updated
--/--/--
Description
Terraced two-bay three-storey house over concealed basement, built c.1680, now in office use. Pitched slate roof set parallel to street with pair of pitched projections set perpendicular to rear. Profiled yellow brick chimneystack with clay pots rising from larger rear projection. Roof hidden behind parapet wall with granite coping and cast-iron hopper and down pipe breaking through to east. Yellow brick walls laid in Flemish bond with lime pointing with lead-lined moulded masonry string course over rusticated rendered ground floor. Gauged brick flat-arch window openings with flush rendered reveals, granite sills and replacement timber sliding sash windows. Iron grilles to ground floor windows. Round-headed door opening with block-and-start limestone surround. Replacement timber door with ten raised-and-fielded panels, lintel cornice and early webbed leaded fanlight. Interior appears to retain original timber stair, original joinery and some nineteenth-century features.
Appraisal
Ormond Quay was the first of the quays to be built on the north bank side of the River Liffey, complete by c.1680, developed by Sir Humphrey Jervis and named in honour of the Duke of Ormond who instigated the trend for building houses facing the river. This modestly-scaled early Georgian house is one of the earliest structures on the quays. However, its current appearance owes much to alterations carried out during the nineteenth-century. The interior is reported to have some seventeenth-century joinery to the upper floors while the exterior has had sympathetic replacement windows complementing a good stone doorcase. The diminutive scale adds to the charm of the building while adding variety and historic interest to one of the more intact quaysides on Dublin's Liffey.







