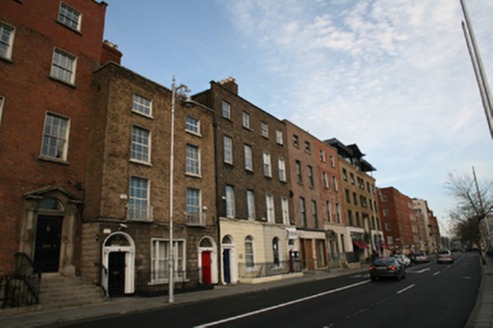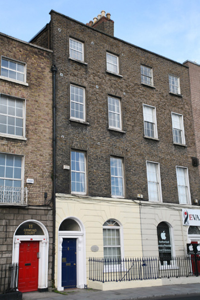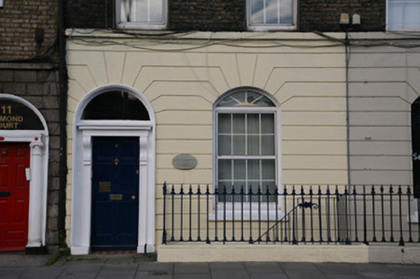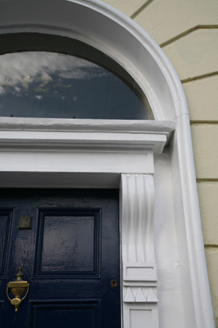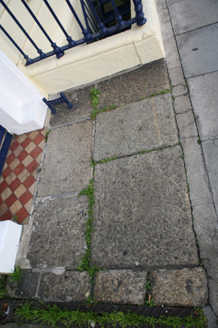Survey Data
Reg No
50010348
Rating
Regional
Categories of Special Interest
Architectural, Artistic
Original Use
House
In Use As
Office
Date
1810 - 1830
Coordinates
315499, 234272
Date Recorded
13/11/2011
Date Updated
--/--/--
Description
Terraced two-bay four-storey house over raised basement, built c.1820, as one of pair, now in commercial and office use. M-profile hipped slate roof with brick chimneystacks having clay pots to west party wall. Roof hidden behind parapet wall with granite coping. Yellow brick walls laid in Flemish bond with original lime pointing and iron tie-plates. Continuous masonry sill course to first floor over channel rusticated rendered ground floor with masonry plinth course over rendered basement walls. Gauged brick flat-arch window openings with patent rendered reveals, granite sills and replacement uPVC windows. Segmental-headed window opening to ground floor with granite sill and replacement uPVC window. Round-headed door opening with moulded surround and original painted masonry doorcase. Replacement timber panelled door flanked by slender panelled pilasters and scrolled console brackets with guttae supporting panelled lintel cornice and plain glazed fanlight over. Door opens onto tiled step and granite platform with cast-iron boot-scrape, flush to pavement and bridging basement area. Basement area enclosed by wrought-iron railings with cast-iron embellishments on moulded granite plinth wall with matching iron gate and steel steps to bassment.
Appraisal
Ormond Quay was the first of the quays to be built on the north side of the River Liffey, complete by c.1680, developed by Humphrey Jervis and named in honour of the Duke of Ormond who instigated the trend for building houses facing the river. This Georgian house was built as one of a pair and retains a good doorcase, front railings and its overall composition, making a positive contribution to what is probably the earliest and most intact quayside on the Liffey.
