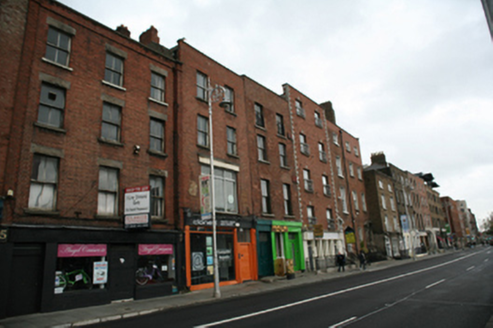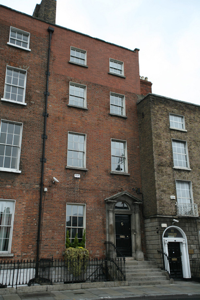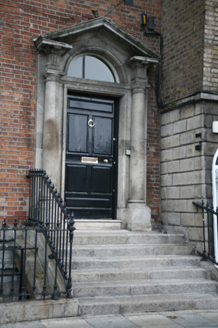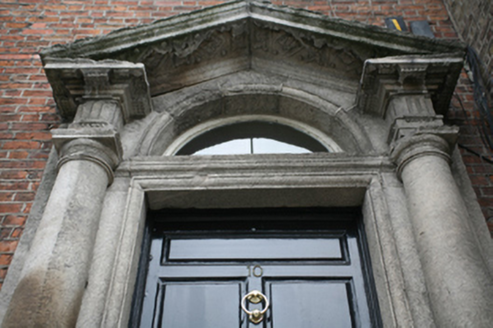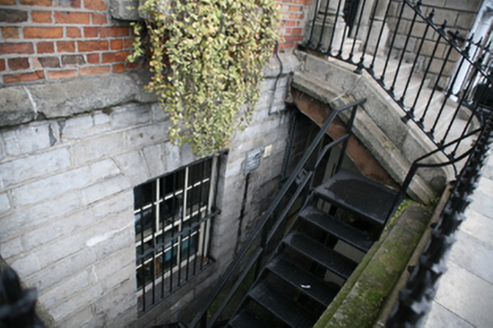Survey Data
Reg No
50010350
Rating
Regional
Categories of Special Interest
Architectural, Artistic
Original Use
House
In Use As
Guest house/b&b
Date
1760 - 1770
Coordinates
315485, 234270
Date Recorded
31/10/2011
Date Updated
--/--/--
Description
Terraced two-bay four-storey house over raised basement, built c.1765, built as one of pair, now in use as entertainment venue. Pitched slate roof, hipped to east with flat roof to remainder having shared yellow brick chimneystacks to west party wall with clay pots. Roof hidden behind parapet wall with granite coping and shared hopper and lead down pipe breaking through to west. Red brick walls laid in Flemish bond, rebuilt to top floor in machine-cut red brick, set on chamfered granite plinth course over coursed squared limestone walls to basement. Gauged brick flat-arch window openings with patent rendered reveals, granite sills and replacement timber sliding sash windows. Round-headed door opening with pedimented granite Doric doorcase. Early replacement timber panelled door with brass furniture and convex moulded architrave surround flanked by engaged Doric columns on raised plinth blocks and full Doric entablature blocks supporting open pediment housing plain glazed fanlight with foliate panels to soffit. Door opens onto replacement step and granite platform with six granite steps bridging basement. Platform and basement enclosed by decorative iron railings and cast-iron corner posts on moulded granite plinth wall. Matching iron gate and steel steps give access to basement. Three-storey brick former warehouse to rear plot fronting onto Great Strand Street.
Appraisal
Ormond Quay was the first of the quays to be built on the north side of the River Liffey, complete by c.1680, developed by Humphrey Jervis and named in honour of the Duke of Ormond who instigated the trend for building houses facing the river. Built as one of a pair, this house was reputedly designed by Richard Cassels, let to the banker David La Touche and represents one of the more aspirational properties on Ormond Quay. Unlike the neighbouring house, No.10 has retained its original fenestration pattern. Viewed as a matching pair with fine pedimented doorcases, these grand Georgian houses add variety and interest to the quay side which remains one of Dublin’s best-preserved river frontages.
